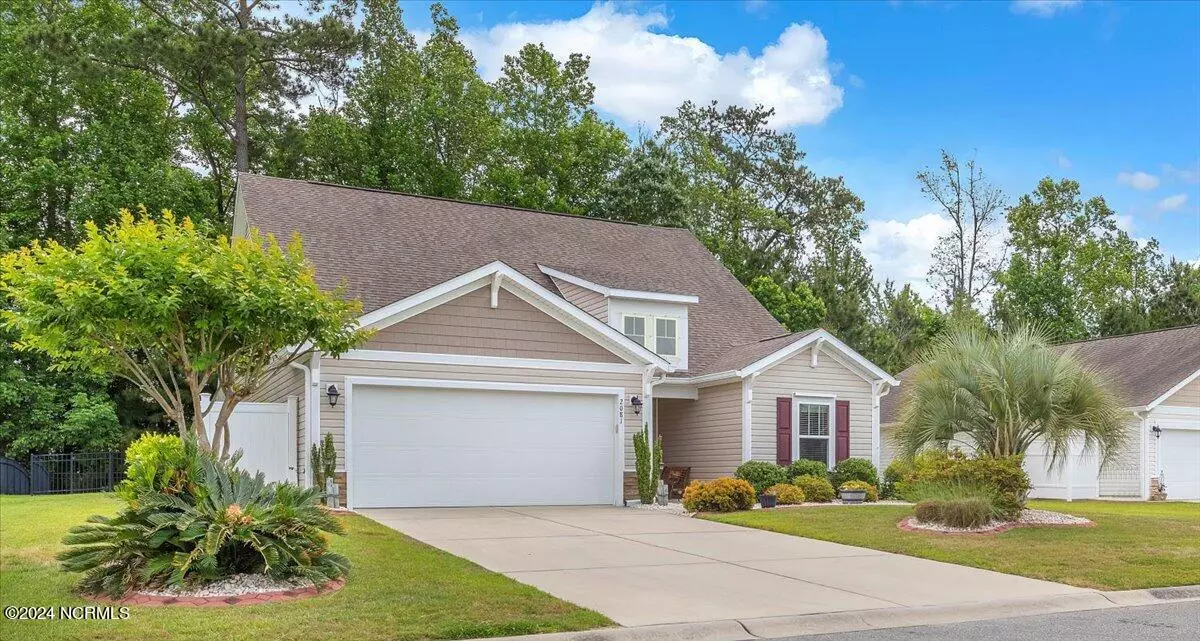
2081 Castlebridge CT NW Calabash, NC 28467
3 Beds
2 Baths
1,730 SqFt
UPDATED:
10/09/2024 05:26 PM
Key Details
Property Type Single Family Home
Sub Type Single Family Residence
Listing Status Active
Purchase Type For Sale
Square Footage 1,730 sqft
Price per Sqft $210
Subdivision Spring Mill
MLS Listing ID 100399683
Style Wood Frame
Bedrooms 3
Full Baths 2
HOA Fees $1,344
HOA Y/N Yes
Originating Board North Carolina Regional MLS
Year Built 2014
Lot Size 9,148 Sqft
Acres 0.21
Lot Dimensions 74x125x74x125
Property Description
The heart of the home is a true delight, boasting a kitchen adorned with granite countertops and a generous island, seamlessly flowing into the open-concept dining and family room. The lofty vaulted ceilings create an airy ambiance, perfect for both relaxation and entertaining.
Retreat to the expansive primary bedroom, complete with an ensuite bathroom .The sizable walk-in closet ensures all your storage needs are met, combining convenience with style.
Outdoor living is a breeze with a screened porch, inviting you to savor the surroundings in comfort. Beyond, a spacious patio beckons, providing an ideal setting for al fresco dining and firing up the grill.
Safety and preparedness are paramount, reflected in the presence of hurricane shutters and a convenient generator that come with the house.
Don't miss the chance to make this dreamy residence your forever home. Experience the harmonious blend of modern upgrades and natural beauty in a location that truly offers the best of both worlds. Schedule your viewing today and immerse yourself in the allure of this remarkable property.
Location
State NC
County Brunswick
Community Spring Mill
Zoning Res
Direction Off of Hwy 57 Hickman Rd turn left at Calabadh rd , stay right at Y, this is now McLamb rd entrance to Spring Mills will be on left. Turn left at Shorecrest Dr. Turn left at T house is 6th house on left.
Location Details Mainland
Rooms
Basement None
Primary Bedroom Level Primary Living Area
Interior
Interior Features Foyer, Generator Plug, Kitchen Island, Master Downstairs, Vaulted Ceiling(s), Ceiling Fan(s), Pantry, Walk-In Closet(s)
Heating Electric, Heat Pump
Cooling Central Air
Flooring LVT/LVP
Fireplaces Type None
Fireplace No
Appliance Washer, Refrigerator, Range, Microwave - Built-In, Dryer
Exterior
Garage Garage Door Opener, Off Street
Garage Spaces 2.0
Waterfront No
Roof Type Shingle
Accessibility None
Porch Patio, Screened
Building
Story 1
Entry Level One
Foundation Slab
Sewer Municipal Sewer
Water Municipal Water
New Construction No
Schools
Elementary Schools Jessie Mae Monroe
Middle Schools Shallotte
High Schools West Brunswick
Others
Tax ID 225pb030
Acceptable Financing Cash, Conventional
Listing Terms Cash, Conventional
Special Listing Condition None







