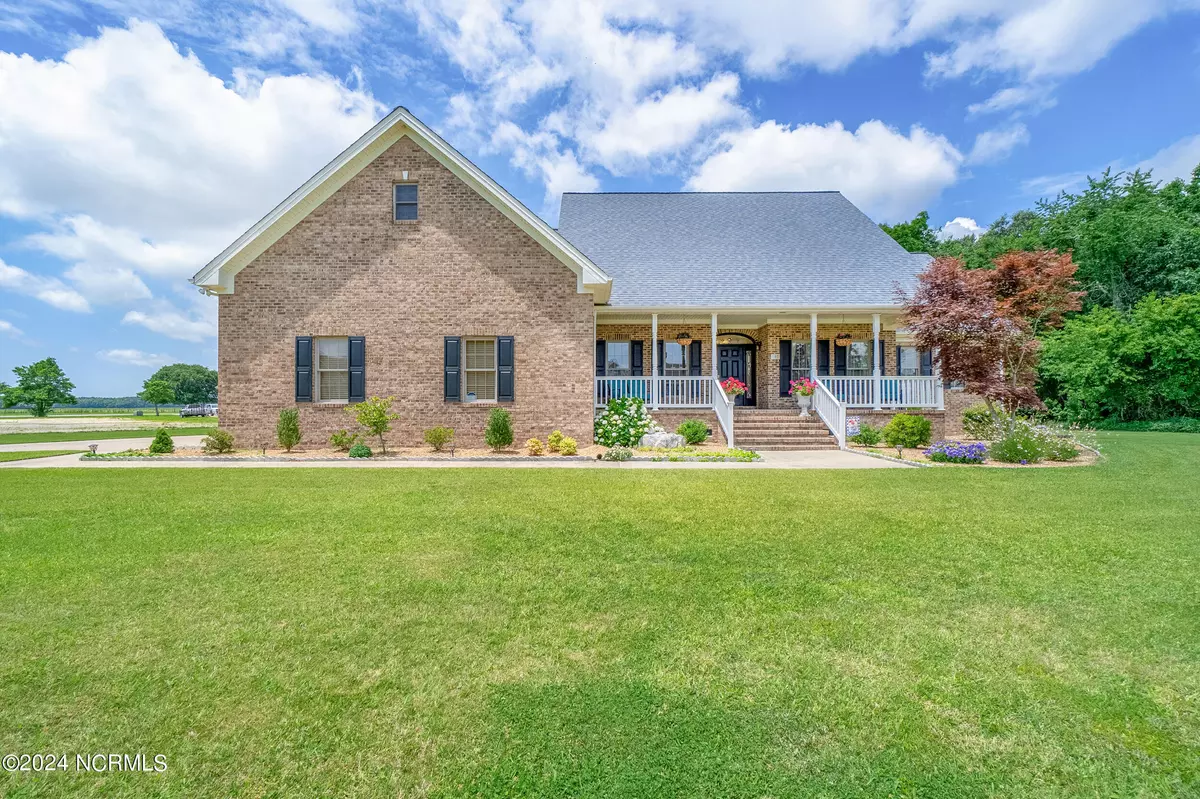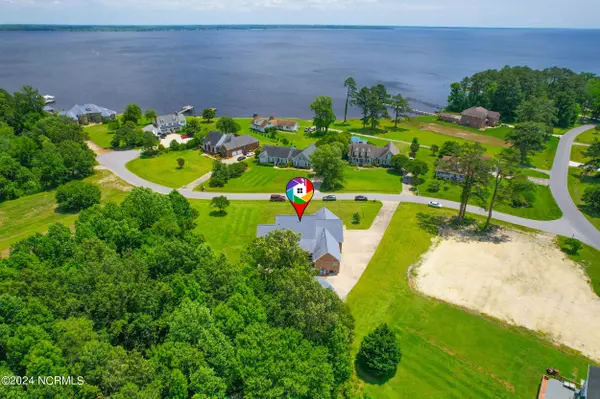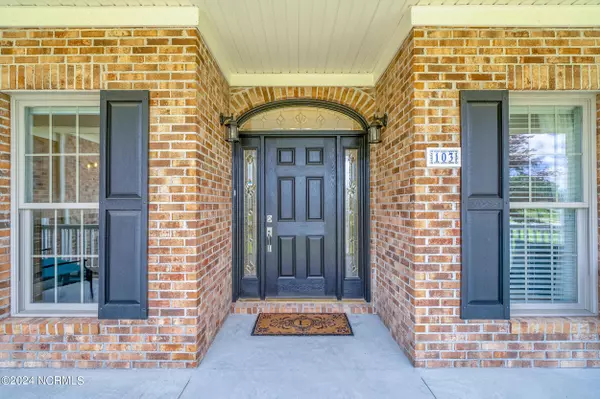
103 Eyrie LN Elizabeth City, NC 27909
3 Beds
5 Baths
2,875 SqFt
UPDATED:
10/22/2024 04:01 PM
Key Details
Property Type Single Family Home
Sub Type Single Family Residence
Listing Status Active
Purchase Type For Sale
Square Footage 2,875 sqft
Price per Sqft $234
Subdivision Newbegun Land
MLS Listing ID 100448384
Style Wood Frame
Bedrooms 3
Full Baths 4
Half Baths 1
HOA Fees $165
HOA Y/N Yes
Originating Board North Carolina Regional MLS
Year Built 2005
Lot Size 0.730 Acres
Acres 0.73
Lot Dimensions 216 x 240 x 226 x 68
Property Description
Located on a serene cul-de-sac street in Newbegun Land, an established waterfront neighborhood. This beautifully maintained home offers the perfect blend of comfort and charm. Enjoy peaceful living in a vibrant waterfront community with boat basin, boat ramp & boat storage. The community also offers a pavilion for outdoor picnics.This classic property boasts:
- **Spacious Layout:** Thoughtfully designed interior with ample living space for family and entertaining.
- **Modern Amenities:** Updated kitchen and bathrooms with contemporary finishes.
- **Outdoor Oasis:** Private backyard & covered screened porch. Feast on watching nature while surrounded by lush landscaping. A perfect combination for relaxation and gatherings.
- **Prime Location:** Close to USCG, DRS, shopping, dining, and recreational activities.
-** 3 car attached garage w/ an additional HUGE walk-in pantry plus detached garage & storage building
-** Room to expand with 2 walk in attics spaces.
Don't miss the opportunity to own this stunning home in a sought-after neighborhood. Schedule your private tour today!
Location
State NC
County Pasquotank
Community Newbegun Land
Zoning Residential
Direction Weeksville Hwy to Consolidated Road, first right, immediate left on Davis Bay Rd to Small Drive, first, left on Eyrie Lane, first home on left, SEE SIGN
Location Details Mainland
Rooms
Other Rooms Storage
Basement Crawl Space
Primary Bedroom Level Primary Living Area
Interior
Interior Features Foyer, Solid Surface, Workshop, Kitchen Island, Master Downstairs, 9Ft+ Ceilings, Tray Ceiling(s), Ceiling Fan(s), Walk-in Shower, Walk-In Closet(s)
Heating Heat Pump, Electric
Cooling Central Air
Flooring Carpet, Laminate, Tile, Wood
Fireplaces Type None
Fireplace No
Window Features Blinds
Appliance Vent Hood, Self Cleaning Oven, Microwave - Built-In, Dishwasher, Cooktop - Gas
Laundry Hookup - Dryer, Washer Hookup, Inside
Exterior
Garage Concrete
Garage Spaces 5.0
Waterfront No
Waterfront Description Water Access Comm,Waterfront Comm
Roof Type Architectural Shingle
Porch Covered, Deck, Porch, Screened
Building
Lot Description Level, Open Lot
Story 1
Entry Level One and One Half
Sewer Private Sewer
Water Municipal Water
New Construction No
Schools
Elementary Schools J.C. Sawyer Elementary
Middle Schools River Road Middle School
High Schools Northeastern High School
Others
Tax ID 894203307613
Acceptable Financing Cash, Conventional, FHA, VA Loan
Listing Terms Cash, Conventional, FHA, VA Loan
Special Listing Condition None







