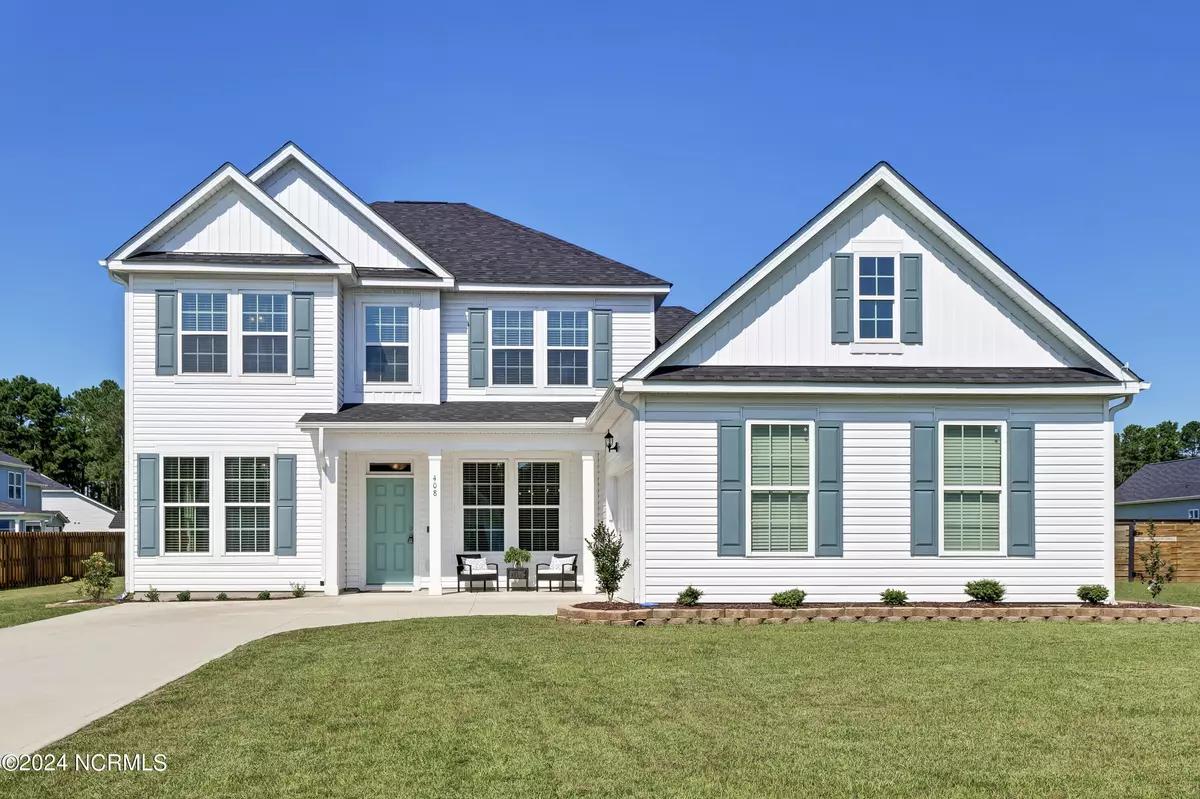
408 Gooseneck LN Sneads Ferry, NC 28460
4 Beds
4 Baths
3,409 SqFt
UPDATED:
11/04/2024 01:52 PM
Key Details
Property Type Single Family Home
Sub Type Single Family Residence
Listing Status Active
Purchase Type For Sale
Square Footage 3,409 sqft
Price per Sqft $156
Subdivision Mimosa Bay
MLS Listing ID 100461164
Style Wood Frame
Bedrooms 4
Full Baths 3
Half Baths 1
HOA Fees $1,164
HOA Y/N Yes
Originating Board North Carolina Regional MLS
Year Built 2022
Annual Tax Amount $2,932
Lot Size 0.320 Acres
Acres 0.32
Lot Dimensions TBD
Property Description
This charming home will blow you away with its custom touches with each step you take. As you enter, you will immediately notice the beautiful LVP floors throughout the main living area. The grand foyer opens to a spacious office with a deep closet on your left and a formal dining room on your right side. A large and bright living room welcomes you and feels as though it was made for cozy evenings with a nice glass of wine, reading your favorite author, playing family games, conducting deep conversations or just watching movies. The open concept connects the living room with a gourmet kitchen with glistening quartz counter tops, cabinetry which provides a wealth of storage space, an oversized working island with a sink, an electric cooktop with a stainless-steel hood, a coffee station, a walk-in pantry and a breakfast nook which will please every chef and make any cooking experience much more enjoyable. A private Master Suite with a trey ceiling is situated also on the main level and offers an oversized walk-in closet, double vanity, linen closet, a phenomenal custom tiled shower, and private convenient access to a laundry room. A half bathroom and a coat closet complete the first floor.
Upstairs you will find three spare bedrooms; each with a walk-in closet and two full bathrooms. The large bonus room can be used as a family entertainment room, a movie room or a man cave. Let your imagination run wild. Enjoy your afternoon cup of tea on a covered patio while overlooking your spacious backyard and watching wildlife passing by - an abundance of birds, butterflies, fox, deer, owls, turtles, bunnies and opossums.
The absolutely amazing location is another feature which this property offers - situated on the coastal side of the fishing village of Sneads Ferry, close to Topsail beaches, a 4-star rated golf course, shopping and 5 minutes from the back gate of Camp LeJeune.
Location
State NC
County Onslow
Community Mimosa Bay
Zoning RA
Direction Head northwest on NC Highway 210 E, Turn right onto US Highway 17 N, Turn right onto NC Highway 172, Turn right onto Island Dr, Turn left onto Old Folkstone Rd, Turn right onto Canvasback Ln, Turn left onto E Red Head Cir, Turn left onto Gooseneck Ln.
Location Details Mainland
Rooms
Basement None
Primary Bedroom Level Primary Living Area
Interior
Interior Features Foyer, Kitchen Island, Master Downstairs, Tray Ceiling(s), Ceiling Fan(s), Pantry, Walk-in Shower, Walk-In Closet(s)
Heating Heat Pump, Electric
Flooring LVT/LVP, Carpet
Fireplaces Type None
Fireplace No
Window Features Blinds
Appliance Wall Oven, Vent Hood, Microwave - Built-In, Disposal, Dishwasher, Cooktop - Electric
Laundry Inside
Exterior
Exterior Feature Irrigation System
Garage On Site, Paved
Garage Spaces 2.0
Pool None
Waterfront No
Waterfront Description Water Access Comm
Roof Type Shingle
Accessibility None
Porch Covered, Patio, Porch
Building
Story 2
Entry Level Two
Foundation Slab
Sewer Municipal Sewer
Water Municipal Water
Structure Type Irrigation System
New Construction No
Schools
Elementary Schools Dixon
Middle Schools Dixon
High Schools Dixon
Others
Tax ID 773m-21
Acceptable Financing Cash, Conventional, FHA, USDA Loan, VA Loan
Listing Terms Cash, Conventional, FHA, USDA Loan, VA Loan
Special Listing Condition None







