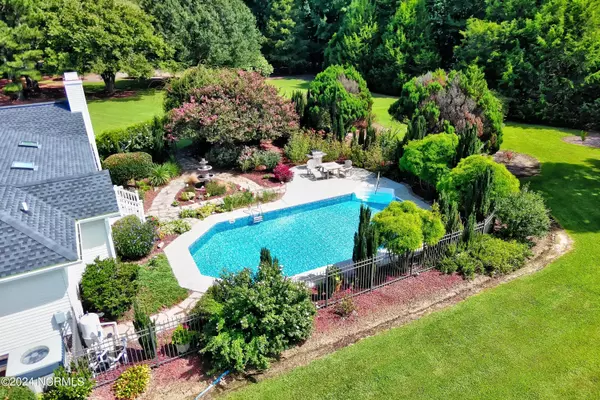
110 Big Bend DR Moyock, NC 27958
3 Beds
3 Baths
2,750 SqFt
UPDATED:
09/26/2024 01:48 PM
Key Details
Property Type Single Family Home
Sub Type Single Family Residence
Listing Status Active Under Contract
Purchase Type For Sale
Square Footage 2,750 sqft
Price per Sqft $289
Subdivision Carolina Highlands
MLS Listing ID 100464458
Style Wood Frame
Bedrooms 3
Full Baths 2
Half Baths 1
HOA Fees $150
HOA Y/N Yes
Originating Board North Carolina Regional MLS
Year Built 1994
Annual Tax Amount $2,334
Lot Size 10.300 Acres
Acres 10.3
Lot Dimensions 208.5 x 1212 x 486.5 x 880
Property Description
Location
State NC
County Currituck
Community Carolina Highlands
Zoning Ag: Agriculture
Direction From the NC/VA line on Hwy 168, head south for 2.3 miles. Turn left onto Tulls Creek Rd, continue for 4.8 miles. Turn right onto Old Tulls Creek Rd for 0.3 miles. Turn right onto Rocky Top Rd then turn Left on Big Bend Drive. Home is on the right.
Location Details Mainland
Rooms
Other Rooms Shed(s)
Basement Crawl Space, None
Primary Bedroom Level Primary Living Area
Interior
Interior Features Foyer, Master Downstairs, Ceiling Fan(s), Pantry, Walk-In Closet(s)
Heating Heat Pump, Fireplace(s), Electric, Propane
Flooring LVT/LVP
Fireplaces Type Gas Log
Fireplace Yes
Window Features Thermal Windows
Appliance Water Softener, Refrigerator, Microwave - Built-In, Double Oven, Dishwasher, Cooktop - Electric
Laundry Hookup - Dryer, Washer Hookup
Exterior
Exterior Feature Gas Logs
Garage Concrete, Lighted, Paved
Garage Spaces 2.0
Pool In Ground, See Remarks
Utilities Available See Remarks
Waterfront No
Waterfront Description None
Roof Type Architectural Shingle
Accessibility None
Porch Patio
Building
Lot Description Corner Lot
Story 1
Entry Level One
Sewer Septic On Site
Water Well
Structure Type Gas Logs
New Construction No
Schools
Elementary Schools Moyock Elementary
Middle Schools Moyock Middle School
High Schools Currituck County High School
Others
Tax ID 030b00000200000
Acceptable Financing Cash, Conventional, FHA, VA Loan
Horse Property None
Listing Terms Cash, Conventional, FHA, VA Loan
Special Listing Condition None







