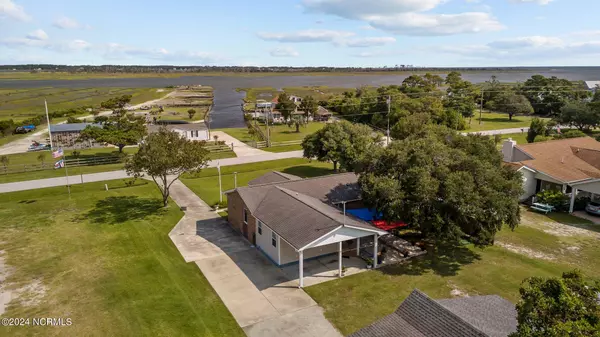
428 Bayview DR Harkers Island, NC 28531
3 Beds
3 Baths
1,681 SqFt
UPDATED:
09/13/2024 04:22 PM
Key Details
Property Type Single Family Home
Sub Type Single Family Residence
Listing Status Active
Purchase Type For Sale
Square Footage 1,681 sqft
Price per Sqft $282
Subdivision Not In Subdivision
MLS Listing ID 100465755
Style Wood Frame
Bedrooms 3
Full Baths 2
Half Baths 1
HOA Y/N No
Originating Board North Carolina Regional MLS
Year Built 1980
Lot Size 0.430 Acres
Acres 0.43
Lot Dimensions 107 x 196 x 100 x 184
Property Description
Walk inside to the welcoming foyer and the open floorplan that allows for family gatherings and entertaining, or just a quiet evening in front of the fireplace.
There is a dining area for small or large gatherings and the kitchen has stainless appliances and plenty of cabinetry.
Down the hall is a guest bedroom with hall bath and the primary suite with 2 closets and full bath with walk in tiled shower. Toward the back of the house is another guest bedroom and the laundry room with half bath making it convenient when entertaining in the back yard.
At the back of the house is an attached covered carport, a separate workshop with storage and outdoor shower.
You'll love relaxing on the back deck under some of the beautiful Live Oak trees Harkers Island is known for. The deck has a kitchenette convenient for outdoor cooking and a nice private yard. The shade canopies over the deck will convey.
This home has an on demand tankless hot water heater.
The owners are looking for someone else to love it as much as they have.
Could that be you?
Come and live the island life today.
Location
State NC
County Carteret
Community Not In Subdivision
Zoning Unzoned
Direction Hwy 70 to Harkers Island Rd. Go over Harkers Island bridge and you are on Island Rd. Continue on until you pass the fire station on your left then turn left onto Yeomans Drive. Follow to the end and turn right onto Bayview Drive. House will be on your right at #428.
Location Details Island
Rooms
Other Rooms Storage, Workshop
Basement None
Primary Bedroom Level Primary Living Area
Interior
Interior Features Foyer, Workshop, Bookcases, Ceiling Fan(s), Walk-in Shower, Walk-In Closet(s)
Heating Heat Pump, Electric, Forced Air
Cooling Central Air
Flooring Carpet, Laminate
Fireplaces Type Gas Log
Fireplace Yes
Appliance Dishwasher
Laundry Inside
Exterior
Exterior Feature Outdoor Shower
Garage Concrete, Off Street
Carport Spaces 1
Waterfront No
Waterfront Description None
View Canal, Sound View, Water
Roof Type Shingle
Porch Covered, Deck, Porch
Building
Lot Description Level
Story 1
Entry Level One
Foundation Block
Sewer Septic On Site
Water Municipal Water
Structure Type Outdoor Shower
New Construction No
Schools
Elementary Schools Harkers Island
Middle Schools Down East
High Schools East Carteret
Others
Tax ID 733516823759000
Acceptable Financing Cash, Conventional, FHA, VA Loan
Listing Terms Cash, Conventional, FHA, VA Loan
Special Listing Condition None







