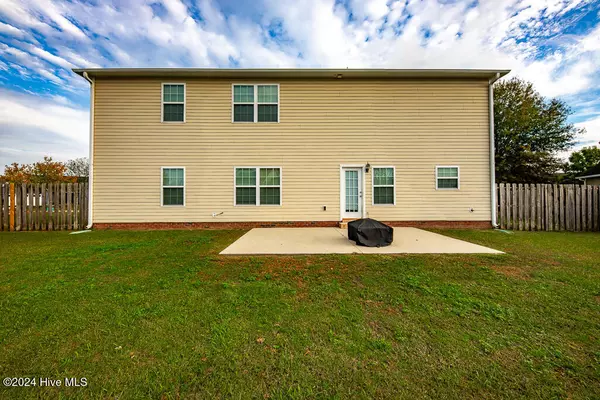
2908 Tesie TRL New Bern, NC 28562
5 Beds
3 Baths
3,018 SqFt
UPDATED:
11/14/2024 11:49 PM
Key Details
Property Type Single Family Home
Sub Type Single Family Residence
Listing Status Active
Purchase Type For Sale
Square Footage 3,018 sqft
Price per Sqft $117
Subdivision Brices Crossing
MLS Listing ID 100474939
Style Wood Frame
Bedrooms 5
Full Baths 3
HOA Fees $147
HOA Y/N Yes
Originating Board North Carolina Regional MLS
Year Built 2009
Lot Size 10,454 Sqft
Acres 0.24
Lot Dimensions 63x128x120x133.72
Property Description
Welcome to this spacious 2-story home in the highly sought-after Brices Crossing subdivision, conveniently located within the city limits. Offering the perfect blend of modern features and comfort, this 5-bedroom, 3-bathroom home is ideal for growing families or anyone seeking extra space to spread out.
Key Features:
5 Bedrooms - Plenty of room for family, guests, or a home office
3 Full Bathrooms - A full bathroom on each level for added convenience
Master Suite Upstairs - Enjoy privacy and comfort in your large master retreat
Expansive Master Bath with a Walk-in Closet - Featuring double vanities, a soaking tub, and a separate shower
Large Sitting Area - Perfect for relaxing or creating your own cozy reading nook
Open Concept Living & Dining Areas - Ideal for entertaining and family gatherings
Back Concrete Patio - Great for outdoor dining, grilling, or just enjoying the fresh air
Fully Fenced-in Backyard - A wood fence offers both privacy and security for pets and children
2-Car Garage - Ample storage and parking space
In addition to the incredible features of this home, the seller is offering a $5,000 credit to the buyer, which can be used towards closing costs, upgrades, or any other needs you may have.
This property is ready to be your next home! Contact me today for more information or to schedule a private tour.
Location
State NC
County Craven
Community Brices Crossing
Zoning Residential
Direction From Old Airport Rd, turn in Brices Crossing Subdivision. Turn left on Tesie Trail. Property is in the first curve on the right. Sign on property.
Location Details Mainland
Rooms
Primary Bedroom Level Non Primary Living Area
Interior
Interior Features Mud Room, Ceiling Fan(s), Pantry, Eat-in Kitchen, Walk-In Closet(s)
Heating Electric, Forced Air
Cooling Central Air
Exterior
Garage Paved
Garage Spaces 2.0
Utilities Available Community Water
Waterfront No
Roof Type Architectural Shingle
Porch Patio
Building
Story 2
Entry Level Two
Foundation Slab
New Construction No
Schools
Elementary Schools Creekside
Middle Schools Grover C.Fields
High Schools New Bern
Others
Tax ID 7-105a-156
Acceptable Financing Cash, Conventional, FHA, VA Loan
Listing Terms Cash, Conventional, FHA, VA Loan
Special Listing Condition None







