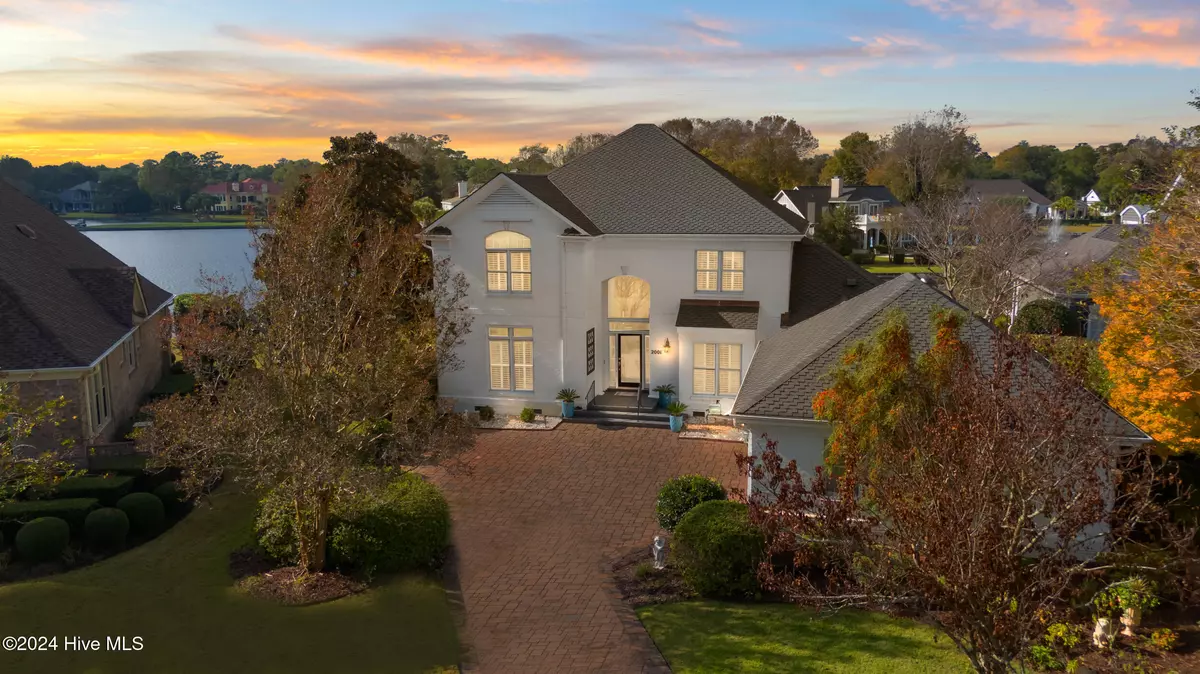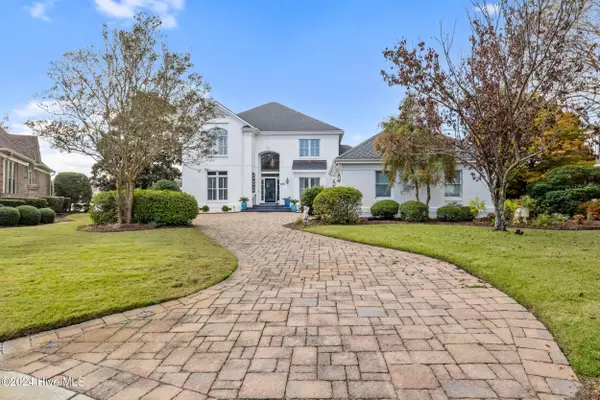
2001 Northstar PL Wilmington, NC 28405
4 Beds
3 Baths
3,660 SqFt
UPDATED:
11/14/2024 09:19 PM
Key Details
Property Type Single Family Home
Sub Type Single Family Residence
Listing Status Active Under Contract
Purchase Type For Sale
Square Footage 3,660 sqft
Price per Sqft $375
Subdivision Landfall
MLS Listing ID 100475218
Style Wood Frame
Bedrooms 4
Full Baths 2
Half Baths 1
HOA Fees $5,465
HOA Y/N Yes
Originating Board North Carolina Regional MLS
Year Built 1996
Annual Tax Amount $6,774
Lot Size 0.299 Acres
Acres 0.3
Lot Dimensions 70 x 124 x 87 x 18 x 179
Property Description
The home boasts breathtaking views of Pete Dye Lake and the surrounding golf course, with stunning sunsets visible through expansive floor-to-ceiling windows. Designed to withstand the elements, the property features hurricane shutters for peace of mind.
Additional highlights include professionally hand painted flooring in kitchen and sitting area, a cedar closet for extra storage, cabinetry in garage, and a separate deep well for irrigation, ensuring lush landscaping year-round. The oversized two-car garage provides ample space for vehicles and storage, while lawn care is conveniently maintained by the association.
Situated within a gated golf community, the home offers a true resort-style living experience. Membership to the prestigious golf club is available separately from property ownership, providing access to world-class amenities and golf course. This home combines elegance, functionality, and an exceptional location, making it the perfect choice for those seeking the ultimate in refined living.
Location
State NC
County New Hanover
Community Landfall
Zoning R-20
Direction Enter Landfall at the Eastwood Gate, follow Pembroke Jones Drive to right onto Regatta Drive, then right onto Northstar Place.
Location Details Mainland
Rooms
Basement Crawl Space
Primary Bedroom Level Primary Living Area
Interior
Interior Features Foyer, Bookcases, Kitchen Island, Master Downstairs, 9Ft+ Ceilings, Ceiling Fan(s), Walk-in Shower, Walk-In Closet(s)
Heating Heat Pump, Electric, Forced Air
Cooling Central Air
Flooring Tile, Wood
Fireplaces Type Gas Log
Fireplace Yes
Appliance Stove/Oven - Gas, Ice Maker, Disposal, Dishwasher
Exterior
Exterior Feature Shutters - Board/Hurricane, Irrigation System, Gas Logs
Garage Off Street, Paved
Garage Spaces 2.0
Waterfront Yes
Waterfront Description None
View Lake
Roof Type Architectural Shingle
Porch Patio, Porch
Building
Lot Description Cul-de-Sac Lot
Story 2
Entry Level Two
Sewer Municipal Sewer
Water Municipal Water
Structure Type Shutters - Board/Hurricane,Irrigation System,Gas Logs
New Construction No
Schools
Elementary Schools Wrightsville Beach
Middle Schools Noble
High Schools New Hanover
Others
Tax ID R05706-009-003-000
Acceptable Financing Cash, Conventional
Listing Terms Cash, Conventional
Special Listing Condition None







