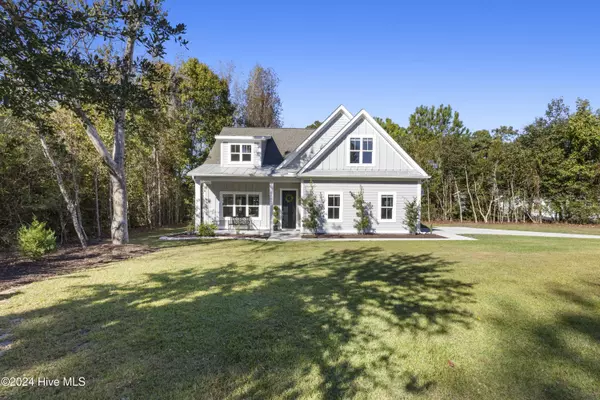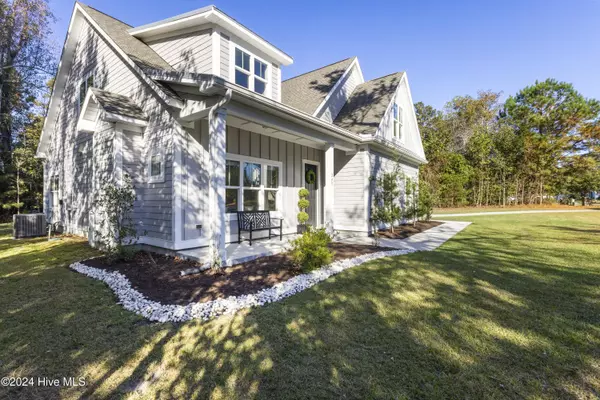
248 Kingfisher LN S Hampstead, NC 28443
3 Beds
3 Baths
2,448 SqFt
UPDATED:
11/18/2024 08:05 AM
Key Details
Property Type Single Family Home
Sub Type Single Family Residence
Listing Status Active
Purchase Type For Sale
Square Footage 2,448 sqft
Price per Sqft $265
Subdivision Tidewater Landing
MLS Listing ID 100475608
Style Wood Frame
Bedrooms 3
Full Baths 2
Half Baths 1
HOA Fees $590
HOA Y/N Yes
Originating Board North Carolina Regional MLS
Year Built 2021
Annual Tax Amount $2,256
Lot Size 0.510 Acres
Acres 0.51
Lot Dimensions 115x246x99x189
Property Description
The gourmet kitchen is a chef's dream, with granite countertops, a gas range, chimney hood vent, and a charming barn door that opens to a spacious pantry. A convenient built-in microwave and ample counter space add functionality and style. The first-floor primary suite is a serene retreat complete with a deep walk-in closet and a beautiful, fully tiled shower. Also on the main level, you'll find a half bath and an oversized laundry room with a utility sink and views of the backyard.
Upstairs, discover two additional bedrooms, a shared bathroom, and a large, versatile flex/bonus room, perfect for gatherings or a play area.
Step outside to enjoy the peaceful back deck overlooking wooded views. The private community amenities include a pier for fishing and a day-dock, ideal for launching kayaks, paddleboards, or simply tying up for a day on Virginia Creek, which flows directly into the Intracoastal Waterway.
This Tidewater Landing home is conveniently located just minutes from Topsail Beach, Surf City, and the local shopping and dining scene. It's also well-positioned for an easy commute to Wilmington or Jacksonville, allowing you to enjoy the best of coastal living.
Location
State NC
County Pender
Community Tidewater Landing
Zoning R15
Direction Hwy 17 through Hampstead. Right on Hwy 210 East toward Surf City. At fork in road stay right onto Watts Landing Road. Right on Holly Hill Road. Left on Kingfisher Lane South. Home will be the 5th house on the right.
Location Details Mainland
Rooms
Primary Bedroom Level Primary Living Area
Interior
Interior Features Master Downstairs, 9Ft+ Ceilings, Vaulted Ceiling(s), Ceiling Fan(s), Walk-in Shower, Walk-In Closet(s)
Heating Electric, Forced Air, Heat Pump
Cooling Central Air
Flooring LVT/LVP, Carpet
Fireplaces Type Gas Log
Fireplace Yes
Appliance Vent Hood, Stove/Oven - Gas, Microwave - Built-In, Dishwasher
Laundry Hookup - Dryer, Washer Hookup, Inside
Exterior
Exterior Feature Irrigation System
Garage Concrete
Garage Spaces 2.0
Pool None
Utilities Available Pump Station
Waterfront No
Waterfront Description Water Access Comm,Waterfront Comm
Roof Type Architectural Shingle
Porch Covered, Deck, Porch
Building
Story 2
Entry Level Two
Foundation Slab
Sewer Septic Off Site
Water Well
Structure Type Irrigation System
New Construction No
Schools
Elementary Schools North Topsail
Middle Schools Topsail
High Schools Topsail
Others
Tax ID 4224-29-2205-0000
Acceptable Financing Cash, Conventional, FHA, VA Loan
Listing Terms Cash, Conventional, FHA, VA Loan
Special Listing Condition None







