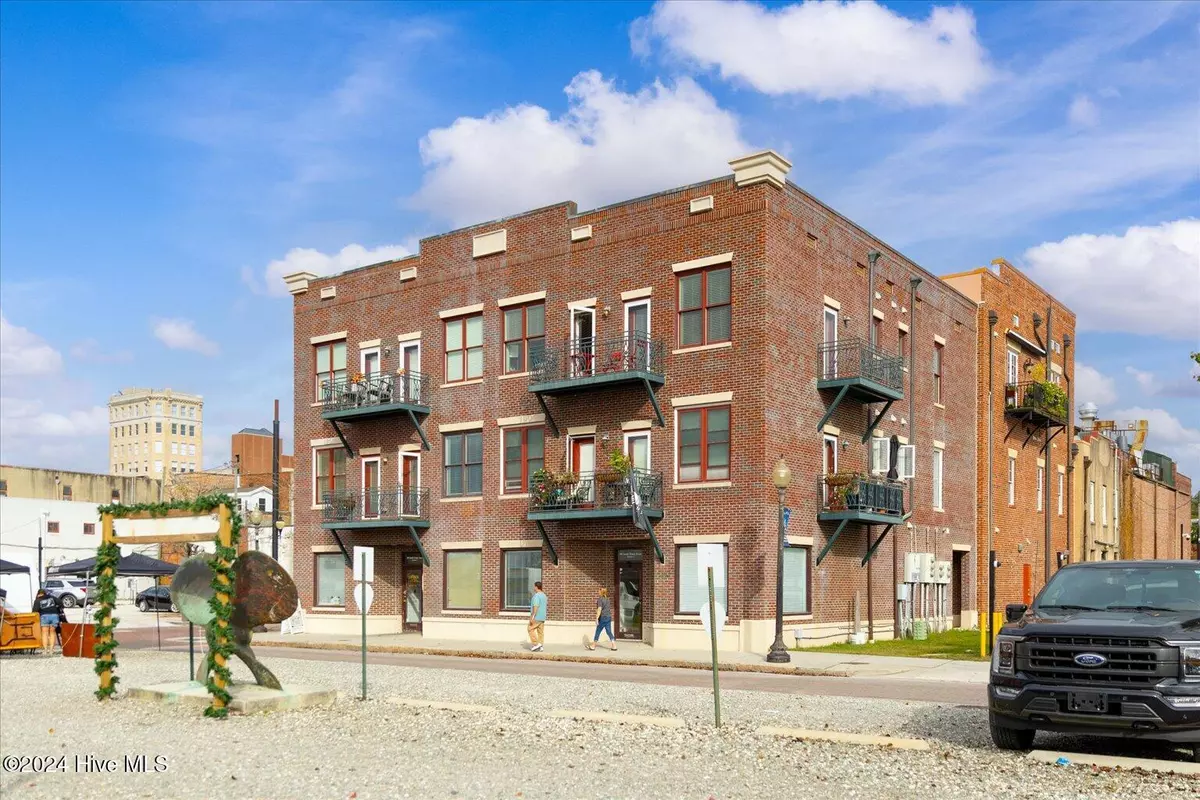
101 S Water ST #Apt 3 Wilmington, NC 28401
2 Beds
2 Baths
1,216 SqFt
OPEN HOUSE
Sun Nov 24, 1:00pm - 3:00pm
UPDATED:
11/20/2024 01:31 PM
Key Details
Property Type Condo
Sub Type Condominium
Listing Status Active
Purchase Type For Sale
Square Footage 1,216 sqft
Price per Sqft $390
Subdivision Riverwatch Condominiums
MLS Listing ID 100475630
Bedrooms 2
Full Baths 2
HOA Fees $8,556
HOA Y/N Yes
Originating Board North Carolina Regional MLS
Year Built 2000
Annual Tax Amount $1,570
Lot Dimensions 53x61x55x61
Property Description
Inside, you'll find gleaming hardwood floors, soaring 9-foot ceilings, a spacious kitchen, and an open-concept living room, all bathed in natural light from oversized windows. Two private balconies invite you to relax and take in panoramic sunset views over the RiverWalk.
Located on the second floor, this luxury condo features a primary suite with a walk-in shower, whirlpool tub, and a generous walk-in closet. Step out onto your bedroom balcony and enjoy your morning coffee with a view. The second bedroom offers downtown views and includes a convenient workstation.
The kitchen is a chef's delight, with ample prep space, sleek under-cabinet lighting, and plenty of storage. The living room is the centerpiece, featuring an unobstructed river view and access to a private balcony, perfect for entertaining or simply soaking up the scenery.
In addition to abundant in-unit storage, there's a separate storage unit on the first floor for extra convenience. Step outside, and you're just moments from Wilmington's nationally acclaimed Riverwalk, plus an array of restaurants, boutiques, and theaters along Front and Third Streets.
Embrace the best of waterfront and downtown living in this exceptional condo!
Location
State NC
County New Hanover
Community Riverwatch Condominiums
Zoning CBD
Direction Market Street to Downtown. Building on the corner of Dock and Water Streets overlooking the Cape Fear River.
Location Details Mainland
Rooms
Primary Bedroom Level Primary Living Area
Interior
Interior Features Solid Surface, Whirlpool, Master Downstairs, 9Ft+ Ceilings, Ceiling Fan(s), Pantry, Walk-in Shower
Heating Electric, Heat Pump
Cooling Central Air
Flooring Tile, Wood
Fireplaces Type None
Fireplace No
Window Features Thermal Windows,Blinds
Appliance Washer, Stove/Oven - Electric, Refrigerator, Microwave - Built-In, Ice Maker, Dryer, Disposal, Dishwasher, Cooktop - Electric
Laundry Hookup - Dryer, Laundry Closet, Washer Hookup
Exterior
Garage On Street
Waterfront No
Waterfront Description None
View River
Roof Type Membrane
Porch Open
Building
Story 1
Entry Level End Unit,Two
Foundation Brick/Mortar, Block, Slab
Sewer Municipal Sewer
Water Municipal Water
New Construction No
Schools
Elementary Schools Snipes
Middle Schools Williston
High Schools New Hanover
Others
Tax ID R05308-005-001-003
Acceptable Financing Cash, Conventional, FHA, VA Loan
Listing Terms Cash, Conventional, FHA, VA Loan
Special Listing Condition None







