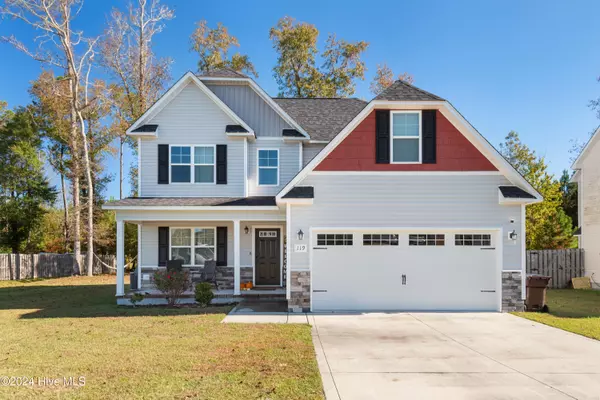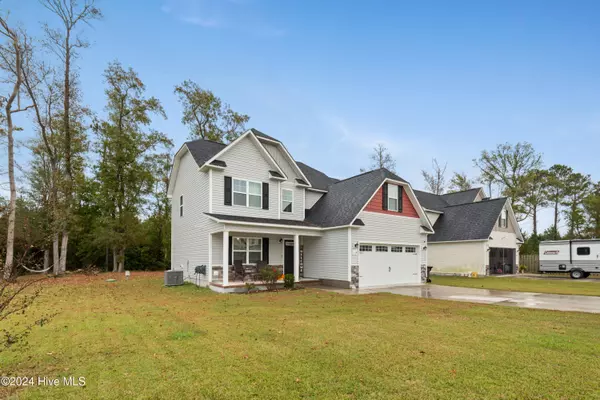
119 Barnhouse RD Jacksonville, NC 28546
3 Beds
3 Baths
1,670 SqFt
UPDATED:
11/18/2024 07:50 PM
Key Details
Property Type Single Family Home
Sub Type Single Family Residence
Listing Status Active
Purchase Type For Sale
Square Footage 1,670 sqft
Price per Sqft $179
Subdivision Waters Farm
MLS Listing ID 100476449
Style Wood Frame
Bedrooms 3
Full Baths 2
Half Baths 1
HOA Fees $175
HOA Y/N Yes
Originating Board North Carolina Regional MLS
Year Built 2020
Annual Tax Amount $1,451
Lot Size 0.300 Acres
Acres 0.3
Lot Dimensions irregular
Property Description
Step into the welcoming foyer and discover the adjoining dining room, perfect for hosting family gatherings or dinner parties. The spacious living room, illuminated by natural sunlight and anchored by a cozy electric fireplace, flows seamlessly into the kitchenâ€''a true entertainer's dream. Featuring a large island, ample cabinet space, and stainless steel appliances, including a side-by-side refrigerator with water and ice in the door, built-in microwave, electric oven, and dishwasher, this kitchen is both stylish and functional.
The luxurious primary suite is a true retreat, featuring elegant trey ceilings, a spa-like bathroom with a soaking tub, separate shower, and double vanity, along with a walk-in closet that provides abundant storage. Additionally, the suite includes a bonus room, perfect for a home office, nursery, or sitting area.
Upstairs, you'll also find a convenient laundry room, making everyday chores a breeze.
Additional features include a 2-car garage and a private backyard with a charming patio, perfect for outdoor relaxation or entertaining.
Located just moments from shopping, dining, entertainment, and Marine Corps Base Camp Lejeune, this home offers the perfect blend of convenience and charm. Schedule your tour today and fall in love with Waters Farm!
Location
State NC
County Onslow
Community Waters Farm
Zoning RA
Direction Take Piney Green Road towards Old 30 Road. Turn on Old 30 Road and go past Waters Road. Community will be on your right, turn right onto Barnhouse Road.
Location Details Mainland
Rooms
Primary Bedroom Level Non Primary Living Area
Interior
Interior Features Tray Ceiling(s), Vaulted Ceiling(s), Walk-In Closet(s)
Heating Electric, Heat Pump
Cooling Central Air
Exterior
Garage Paved
Garage Spaces 2.0
Waterfront No
Roof Type Shingle
Porch Patio, Porch
Building
Story 2
Entry Level Two
Foundation Slab
Sewer Septic On Site
New Construction No
Schools
Elementary Schools Morton
Middle Schools Hunters Creek
High Schools White Oak
Others
Tax ID 1114n-23
Acceptable Financing Cash, Conventional, FHA, USDA Loan, VA Loan
Listing Terms Cash, Conventional, FHA, USDA Loan, VA Loan
Special Listing Condition None







