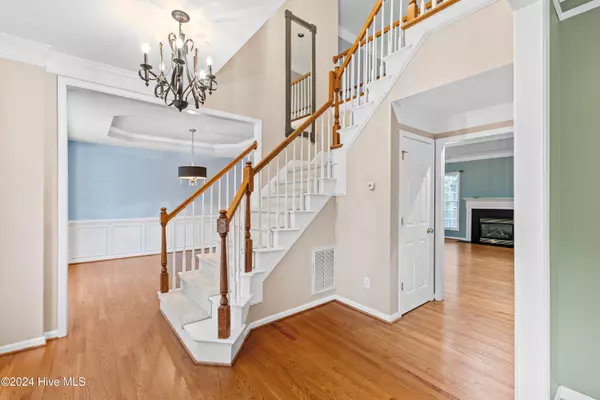
10800 Summerton DR Raleigh, NC 27614
5 Beds
3 Baths
3,203 SqFt
UPDATED:
11/22/2024 12:32 AM
Key Details
Property Type Single Family Home
Sub Type Single Family Residence
Listing Status Active
Purchase Type For Sale
Square Footage 3,203 sqft
Price per Sqft $230
Subdivision Not In Subdivision
MLS Listing ID 100477090
Bedrooms 5
Full Baths 3
HOA Fees $275
HOA Y/N Yes
Originating Board North Carolina Regional MLS
Year Built 1999
Lot Size 0.380 Acres
Acres 0.38
Lot Dimensions 202.39 x 76.18 x 182.90
Property Description
Situated on a .38-acre lot, this home boasts a range of features including a large screen porch and an open private deck, perfect for enjoying the outdoors. Its convenient location near I-540, RTP, and RDU airport makes it accessible without sacrificing comfort.
Beyond its amenities, this home is part of a lively neighborhood with playgrounds, sidewalks, and a nearby pool with clubhouse memberships available. Nearby, you'll find grocery stores, restaurants, shops, and more for added convenience. Outdoor enthusiasts will love the nearby Greenway Trails and Falls Lake Dam Recreation Area, offering various outdoor activities such as hiking, biking, paddle boarding, and canoeing.
Location
State NC
County Wake
Community Not In Subdivision
Zoning R-4
Direction From Falls of Neuse Rd, Turn right onto Whittington Dr, Turn Right onto Summerton Dr, 10800 Summerton Dr will be on the left.
Location Details Mainland
Rooms
Basement None
Primary Bedroom Level Non Primary Living Area
Interior
Interior Features Solid Surface, Kitchen Island, 9Ft+ Ceilings, Vaulted Ceiling(s), Ceiling Fan(s), Walk-in Shower, Walk-In Closet(s)
Heating Electric, Heat Pump, Natural Gas
Cooling Central Air
Flooring Carpet, Tile, Wood
Fireplaces Type Gas Log
Fireplace Yes
Appliance Stove/Oven - Electric, Refrigerator, Microwave - Built-In, Dishwasher
Laundry Inside
Exterior
Garage Off Street, Paved
Garage Spaces 2.0
Pool None
Utilities Available Natural Gas Connected
Waterfront Description None
Roof Type Architectural Shingle
Accessibility None
Porch Deck, Porch, Screened
Building
Story 2
Entry Level Two
Foundation Brick/Mortar, Block
Sewer Municipal Sewer
Water Municipal Water
New Construction No
Schools
Elementary Schools Abbot'S Creek Elementary School
Middle Schools Wakefield
High Schools Wakefield High School
Others
Tax ID 1728013998440000240495
Acceptable Financing Cash, Conventional, FHA, VA Loan
Listing Terms Cash, Conventional, FHA, VA Loan
Special Listing Condition None







