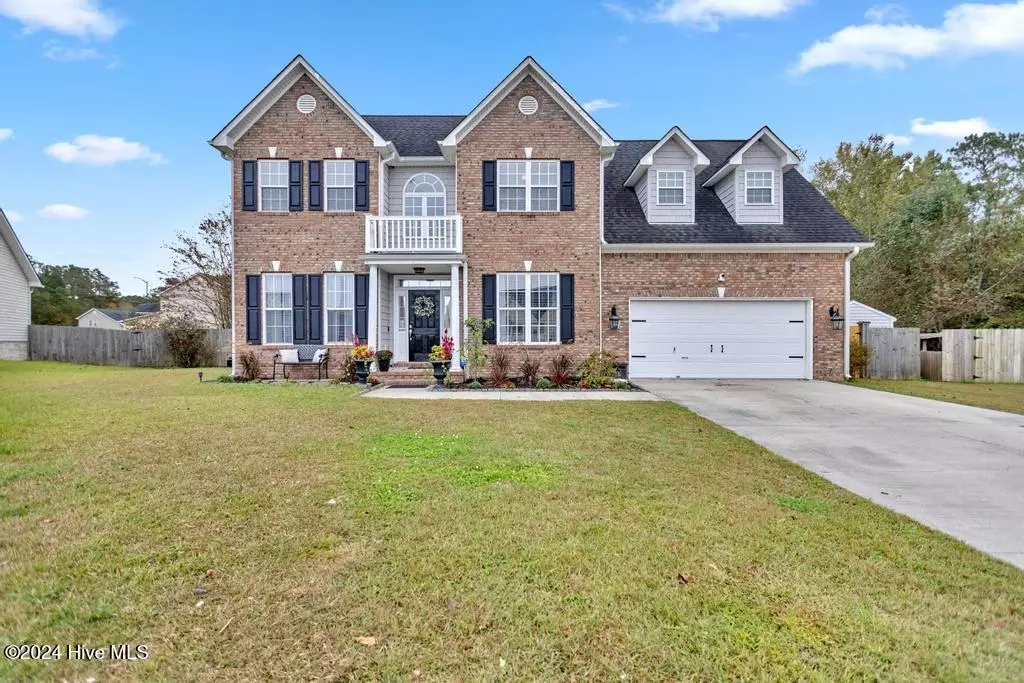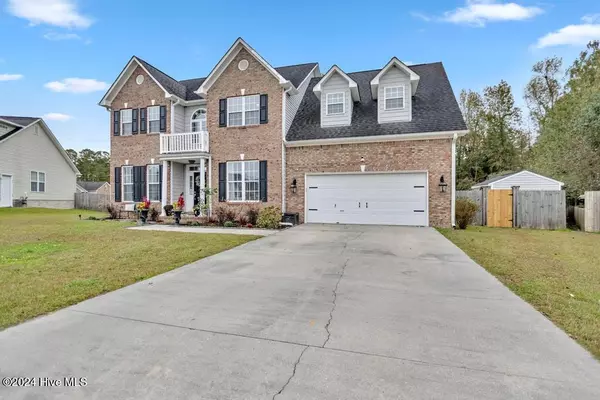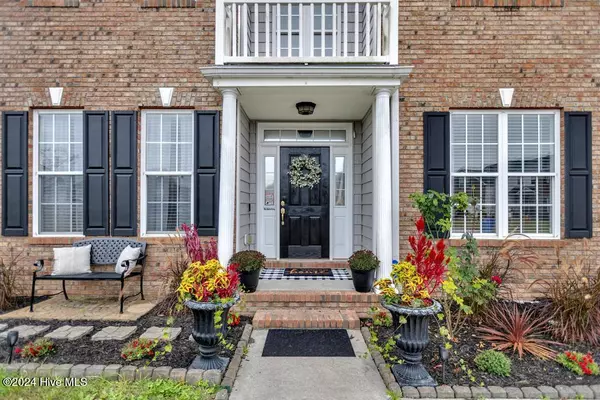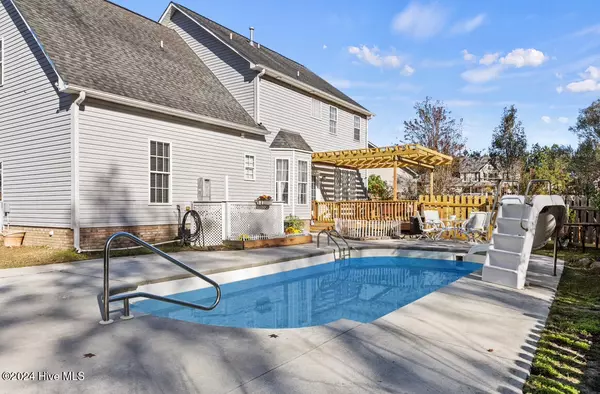
103 Highwood CT Jacksonville, NC 28546
4 Beds
3 Baths
2,448 SqFt
UPDATED:
11/24/2024 12:05 AM
Key Details
Property Type Single Family Home
Sub Type Single Family Residence
Listing Status Active
Purchase Type For Sale
Square Footage 2,448 sqft
Price per Sqft $167
Subdivision Carolina Forest
MLS Listing ID 100477331
Style Wood Frame
Bedrooms 4
Full Baths 3
HOA Fees $500
HOA Y/N Yes
Originating Board North Carolina Regional MLS
Year Built 2007
Annual Tax Amount $3,581
Lot Size 0.378 Acres
Acres 0.38
Lot Dimensions irregular
Property Description
The downstairs area also includes a convenient full bathroom and a bedroom, ideal for guests or as a home office. Upstairs, you'll find three additional bedrooms, including a master suite designed for relaxation. The master bath features dual vanities, a large soaking tub, and a walk-in closet, creating a private retreat. The large bonus room upstairs offers endless possibilities, whether you envision a playroom, home theater, or a special bedroom for someone.
Step outside into your own personal paradise. The expansive backyard is an entertainer's dream, featuring a large deck with a newly updated pergola, a large inground pool complete with a slide, hot tub, and a charming pool house. Sitting on a .44-acre lot, the backyard offers ample space for outdoor activities and relaxation. With fresh paint, recently stained floors, and an updated deck, this home is truly move-in ready, waiting for the next chapter in your family's adventure.
Location
State NC
County Onslow
Community Carolina Forest
Zoning RSF-7
Direction Western Boulevard towards Gum Branch, right on Carolina Forest Boulevard, left on Stagecoach, left on Highwood Court.
Location Details Mainland
Rooms
Other Rooms Pergola, Shed(s), Storage, Workshop
Basement None
Primary Bedroom Level Non Primary Living Area
Interior
Interior Features Foyer, Workshop, Kitchen Island, 9Ft+ Ceilings, Hot Tub, Walk-In Closet(s)
Heating Heat Pump, Fireplace(s), Electric, Natural Gas
Flooring LVT/LVP, Carpet, Tile, Wood
Window Features Blinds
Appliance Stove/Oven - Gas, Refrigerator, Microwave - Built-In, Disposal, Dishwasher, Cooktop - Electric
Laundry In Hall
Exterior
Garage Paved
Garage Spaces 2.0
Pool In Ground
Roof Type Architectural Shingle
Porch Open, Deck, Porch
Building
Lot Description Cul-de-Sac Lot
Story 2
Entry Level Two
Foundation Slab
Sewer Municipal Sewer
Water Municipal Water
New Construction No
Schools
Elementary Schools Carolina Forest
Middle Schools Jacksonville Commons
High Schools Jacksonville
Others
Tax ID 338c-4
Acceptable Financing Cash, Conventional, FHA, VA Loan
Listing Terms Cash, Conventional, FHA, VA Loan
Special Listing Condition None







