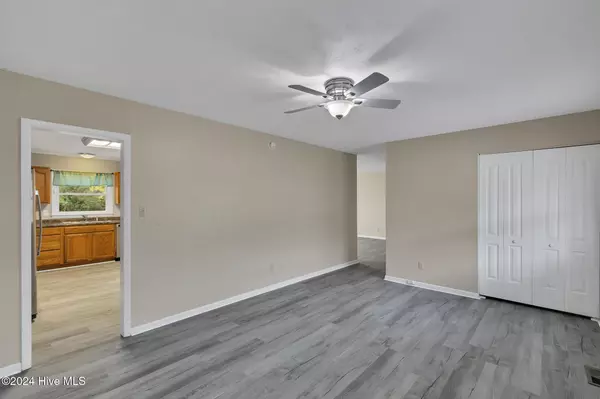504 Winchester RD Jacksonville, NC 28546
3 Beds
2 Baths
1,537 SqFt
UPDATED:
01/13/2025 04:27 PM
Key Details
Property Type Single Family Home
Sub Type Single Family Residence
Listing Status Active
Purchase Type For Sale
Square Footage 1,537 sqft
Price per Sqft $151
Subdivision Brynn Marr
MLS Listing ID 100478364
Style Wood Frame
Bedrooms 3
Full Baths 1
Half Baths 1
HOA Y/N No
Originating Board Hive MLS
Year Built 1973
Annual Tax Amount $1,818
Lot Size 0.362 Acres
Acres 0.36
Lot Dimensions Irregular
Property Description
A versatile den adds flexibility to the floor plan, making it perfect as a formal dining room, home office, or bonus room. The bedrooms are cozy and welcoming, all featuring brand-new carpeting, while the main living areas shine with stylish new LVP flooring.
Situated just minutes from Camp Lejeune, this home combines convenience and comfort in a fantastic location. Whether you're a first-time homebuyer, looking to upgrade, or seeking a rental investment, this property is a must-see!
Schedule your showing today and make this Brynn Marr gem yours!
Location
State NC
County Onslow
Community Brynn Marr
Zoning RSF-7
Direction Take Western Blvd to Brynn Marr Road, turn left onto Winchester Road, home is on the left
Location Details Mainland
Rooms
Basement Crawl Space, None
Primary Bedroom Level Primary Living Area
Interior
Interior Features Master Downstairs, Ceiling Fan(s), Walk-in Shower, Walk-In Closet(s)
Heating Electric, Heat Pump
Cooling Central Air
Flooring LVT/LVP, Carpet
Fireplaces Type None
Fireplace No
Window Features Blinds
Appliance Stove/Oven - Electric, Refrigerator, Microwave - Built-In, Dishwasher
Laundry Hookup - Dryer, In Garage, Washer Hookup
Exterior
Parking Features Attached, Concrete, On Site
Garage Spaces 1.0
Waterfront Description None
Roof Type Shingle
Porch Covered, Patio, Porch
Building
Story 1
Entry Level One
Sewer Municipal Sewer
Water Municipal Water
New Construction No
Schools
Elementary Schools Bell Fork
Middle Schools Jacksonville Commons
High Schools Northside
Others
Tax ID 352a-69
Acceptable Financing Cash, Conventional, FHA, VA Loan
Listing Terms Cash, Conventional, FHA, VA Loan
Special Listing Condition None






