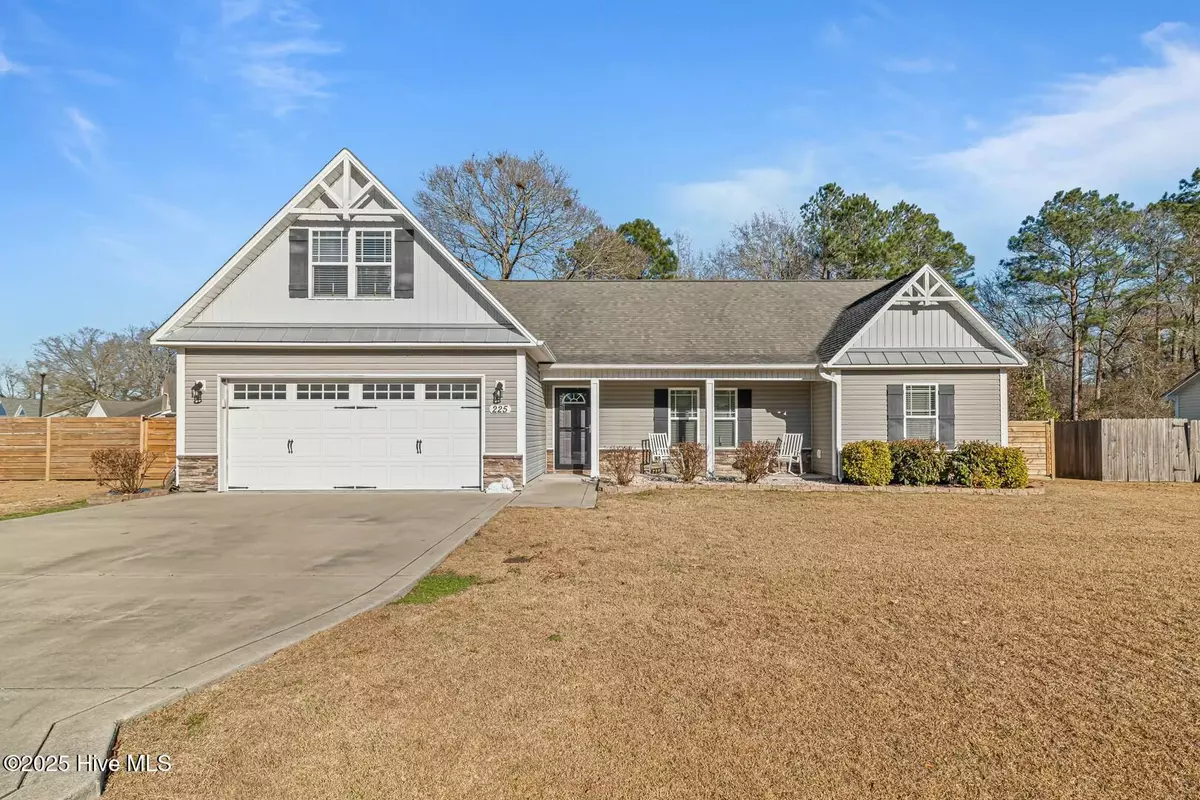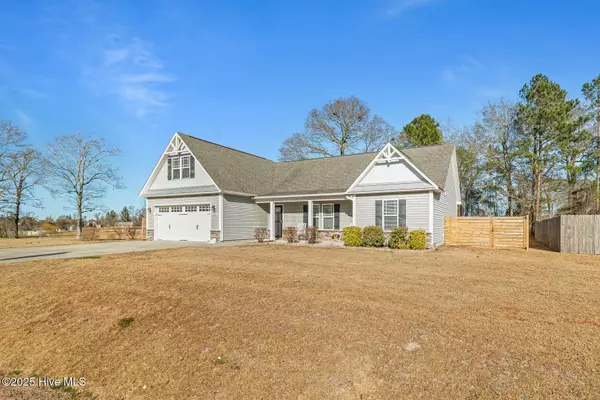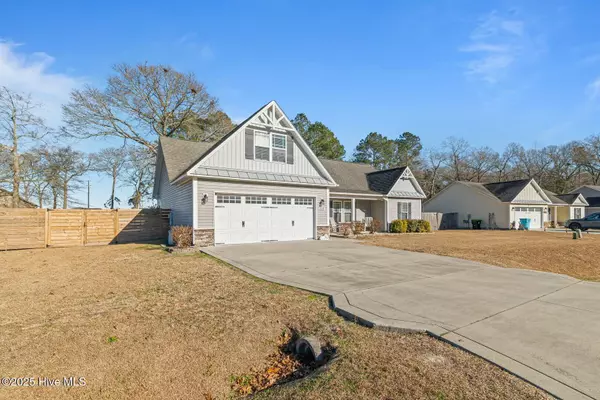225 Long Neck DR Richlands, NC 28574
3 Beds
2 Baths
1,705 SqFt
UPDATED:
01/13/2025 07:41 PM
Key Details
Property Type Single Family Home
Sub Type Single Family Residence
Listing Status Active Under Contract
Purchase Type For Sale
Square Footage 1,705 sqft
Price per Sqft $183
Subdivision Turkey Ridge
MLS Listing ID 100482803
Style Wood Frame
Bedrooms 3
Full Baths 2
HOA Y/N No
Originating Board Hive MLS
Year Built 2011
Annual Tax Amount $1,283
Lot Size 0.570 Acres
Acres 0.57
Lot Dimensions 95.05’x106.37’x214’x229.91'
Property Description
Step inside to discover updated LVP flooring in all common areas and the primary bedroom, offering both durability and style. The kitchen has been beautifully refreshed with quartz countertops, updated appliances, and new faucets, creating a modern and functional space for meal preparation. The living room features a vaulted ceiling and cozy gas fireplace, perfect for relaxing evenings or hosting guests.
The home has seen numerous additional updates, including a generator hookup installed in the garage, a new garage door opener in 2024, new lighting fixtures and ceiling fans, and fresh paint throughout in 2021. The backyard offers a serene escape with a new spacious deck under a covered pergola, enhanced by new rock landscaping added in 2024. Along with the updated wooden privacy fence, this property ensures and unmatched ambiance and seclusion.
Don't miss this opportunity to make 225 Long Neck Drive your next home, schedule your showing today! *See Remarks for additional info.*
Location
State NC
County Onslow
Community Turkey Ridge
Zoning RA
Direction Start by heading northwest on US-258 N / Richlands Highway from Jacksonville. Continue on US-258 N for approximately 13 miles. Turn right onto Comfort Road / NC-41 at the stoplight in Richlands. Drive about 1.5 miles, then turn left onto Cow Horn Road. After 0.7 miles, turn right onto Long Neck Drive. Follow Long Neck Drive towards the end of the cul-de-sac; the property will be on your left
Location Details Mainland
Rooms
Other Rooms Covered Area
Basement None
Primary Bedroom Level Primary Living Area
Interior
Interior Features Generator Plug, Master Downstairs, 9Ft+ Ceilings, Tray Ceiling(s), Vaulted Ceiling(s), Ceiling Fan(s), Walk-In Closet(s)
Heating Heat Pump, Electric
Flooring LVT/LVP, Carpet
Fireplaces Type Gas Log
Fireplace Yes
Appliance Stove/Oven - Electric, Refrigerator, Microwave - Built-In
Laundry In Hall
Exterior
Exterior Feature Gas Logs
Parking Features Attached, Concrete, Garage Door Opener, Off Street
Garage Spaces 2.0
Pool None
Roof Type Architectural Shingle
Porch Covered, Deck, Porch
Building
Story 2
Entry Level Two
Foundation Slab
Sewer Septic On Site
Water Municipal Water
Structure Type Gas Logs
New Construction No
Schools
Elementary Schools Clear View Elementary
Middle Schools Trexler
High Schools Richlands
Others
Tax ID 35c-31
Acceptable Financing Cash, Conventional, FHA, USDA Loan, VA Loan
Listing Terms Cash, Conventional, FHA, USDA Loan, VA Loan
Special Listing Condition None






