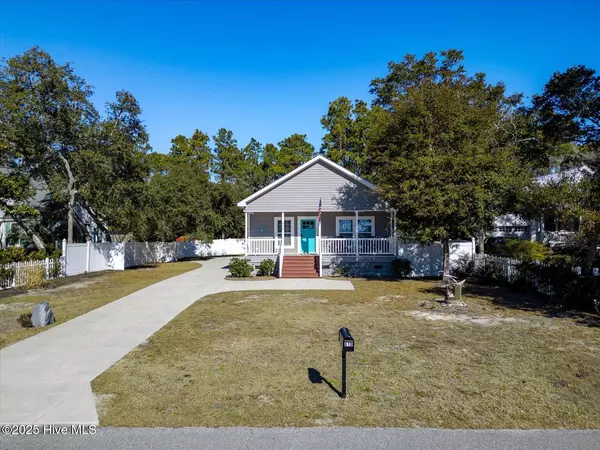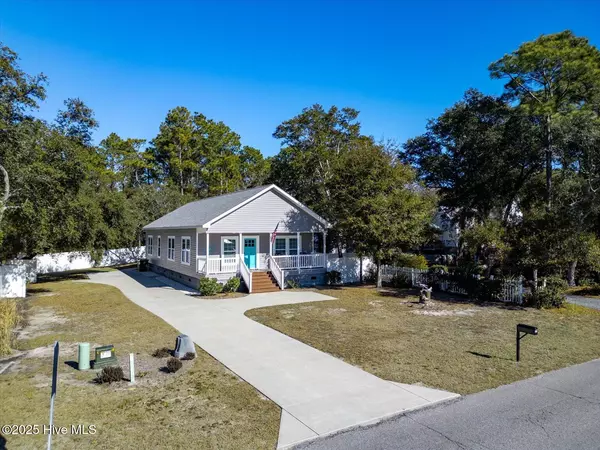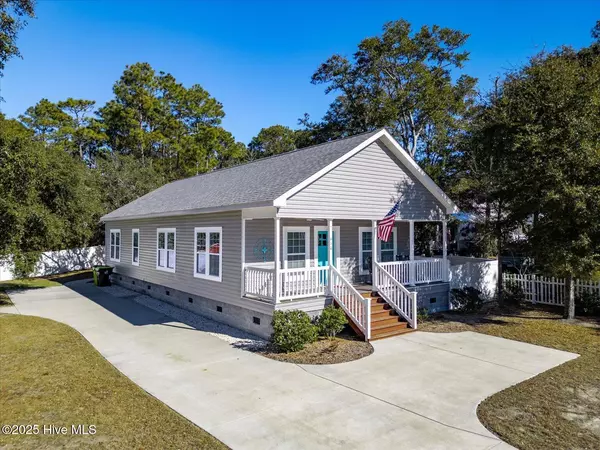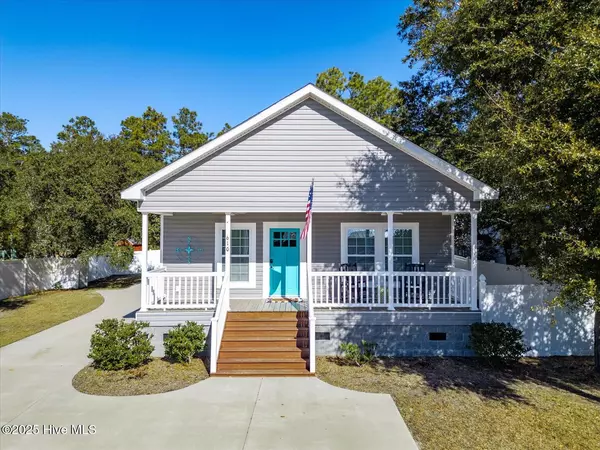610 N Fodale AVE Southport, NC 28461
2 Beds
2 Baths
1,571 SqFt
OPEN HOUSE
Sun Jan 19, 1:00pm - 3:00pm
UPDATED:
01/18/2025 04:40 PM
Key Details
Property Type Single Family Home
Sub Type Single Family Residence
Listing Status Active
Purchase Type For Sale
Square Footage 1,571 sqft
Price per Sqft $288
Subdivision Cape Fear Cottages
MLS Listing ID 100484357
Style Wood Frame
Bedrooms 2
Full Baths 2
HOA Y/N No
Originating Board Hive MLS
Year Built 2019
Annual Tax Amount $2,750
Lot Size 10,120 Sqft
Acres 0.23
Lot Dimensions 75x161x91x109
Property Description
The open layout seamlessly connects the great room, kitchen, and dining space, making it ideal for entertaining. Step onto the deep front porch to enjoy Southport's salubrious breezes. Recent updates include brand new luxury vinyl plank floors throughout, a new front door and a freshly painted interior. The kitchen is equipped with stainless steel appliances, an island with seating, and a separate pantry.
Additional features include a laundry room with access to the side yard, a spacious primary bedroom with an ensuite bathroom featuring a fully tiled oversized walk-in shower, and a guest bedroom with an adjacent full bathroom. The extended concrete driveway accommodates parking for a boat and golf cart. Enjoy the private outdoor space with a partially fenced yard, a dog run, and a storage shed for all your beach and yard essentials. Experience the convenience of being close to town and the waterfront in this inviting Southport home.
Location
State NC
County Brunswick
Community Cape Fear Cottages
Zoning Sp-R-10
Direction Head East on Howe St towards the waterfront, Left on E. Leonard St, 3rd Left on N. Fodale Ave and home is ahead on the Right.
Location Details Mainland
Rooms
Other Rooms Shed(s)
Basement None
Primary Bedroom Level Primary Living Area
Interior
Interior Features Mud Room, Kitchen Island, Ceiling Fan(s), Pantry, Walk-in Shower, Walk-In Closet(s)
Heating Heat Pump, Electric, Forced Air, Zoned
Cooling Central Air
Flooring LVT/LVP
Fireplaces Type Gas Log
Fireplace Yes
Window Features Blinds
Appliance Stove/Oven - Electric, Range, Disposal, Dishwasher, Cooktop - Electric
Laundry Inside
Exterior
Parking Features Additional Parking, Concrete
Pool None
Roof Type Architectural Shingle
Accessibility None
Porch Covered, Porch
Building
Lot Description Level
Story 1
Entry Level One
Foundation Block
Sewer Municipal Sewer
Water Municipal Water
New Construction No
Schools
Elementary Schools Southport
Middle Schools South Brunswick
High Schools South Brunswick
Others
Tax ID 237dg003
Acceptable Financing Cash, Conventional, FHA, VA Loan
Listing Terms Cash, Conventional, FHA, VA Loan
Special Listing Condition None






