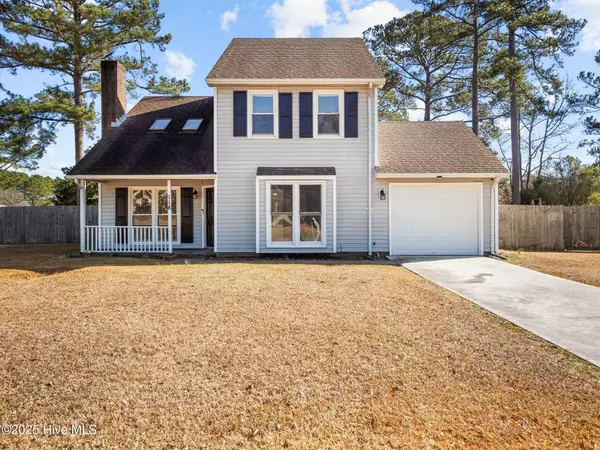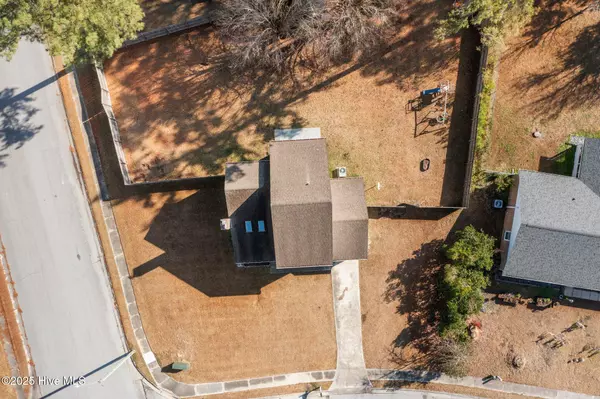118 Jennie DR Jacksonville, NC 28546
3 Beds
2 Baths
1,478 SqFt
UPDATED:
01/18/2025 03:53 PM
Key Details
Property Type Single Family Home
Sub Type Single Family Residence
Listing Status Active
Purchase Type For Sale
Square Footage 1,478 sqft
Price per Sqft $169
Subdivision Brynn Marr
MLS Listing ID 100484376
Style Wood Frame
Bedrooms 3
Full Baths 2
HOA Y/N No
Originating Board Hive MLS
Year Built 1986
Annual Tax Amount $2,315
Lot Size 0.447 Acres
Acres 0.45
Lot Dimensions 1129x151
Property Description
Location
State NC
County Onslow
Community Brynn Marr
Zoning Rmf-Ld
Direction Take Western to Huff Dr Huff Dr to Valencia Valencia to Jennie Drive, home is on the corner!
Location Details Mainland
Rooms
Basement None
Primary Bedroom Level Primary Living Area
Interior
Interior Features Master Downstairs, 9Ft+ Ceilings, Ceiling Fan(s), Pantry
Heating Heat Pump, Fireplace(s), Electric
Flooring LVT/LVP
Appliance Stove/Oven - Electric, Refrigerator, Dishwasher
Laundry Laundry Closet
Exterior
Exterior Feature None
Parking Features On Site, Paved
Garage Spaces 1.0
Waterfront Description None
Roof Type Shingle
Accessibility None
Porch Patio, Porch
Building
Story 2
Entry Level Two
Foundation Slab
Sewer Municipal Sewer
Water Municipal Water
Structure Type None
New Construction No
Schools
Elementary Schools Bell Fork
Middle Schools Jacksonville Commons
High Schools Jacksonville
Others
Tax ID 351g-90
Acceptable Financing Commercial, Cash, Conventional, FHA, VA Loan
Listing Terms Commercial, Cash, Conventional, FHA, VA Loan
Special Listing Condition None






