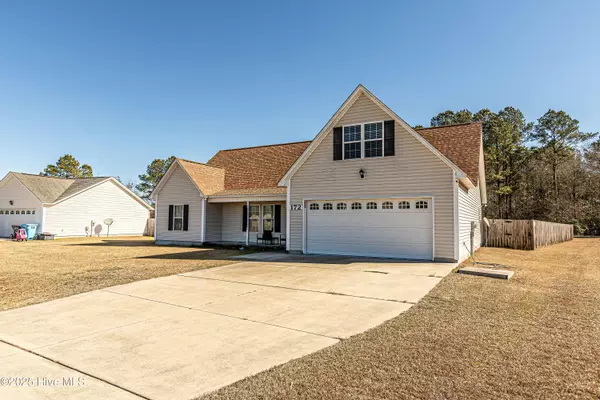172 Christy DR Beulaville, NC 28518
3 Beds
2 Baths
1,682 SqFt
UPDATED:
02/04/2025 02:24 PM
Key Details
Property Type Single Family Home
Sub Type Single Family Residence
Listing Status Active
Purchase Type For Sale
Square Footage 1,682 sqft
Price per Sqft $166
Subdivision Simpsons Crossing
MLS Listing ID 100486226
Style Wood Frame
Bedrooms 3
Full Baths 2
HOA Y/N No
Originating Board Hive MLS
Year Built 2010
Annual Tax Amount $1,342
Lot Size 0.530 Acres
Acres 0.53
Lot Dimensions 81 x 227 x 131 x 215
Property Sub-Type Single Family Residence
Property Description
Location
State NC
County Onslow
Community Simpsons Crossing
Zoning RA
Direction From US-258 N, turn left onto NC-111 N/Catherine Lake Rd, turn right onto State Rte 1230, turn right onto Christy Dr and the destination will be on the right.
Location Details Mainland
Rooms
Basement None
Primary Bedroom Level Primary Living Area
Interior
Interior Features Master Downstairs, Tray Ceiling(s), Vaulted Ceiling(s), Ceiling Fan(s), Walk-in Shower, Walk-In Closet(s)
Heating Electric, Heat Pump
Cooling Central Air
Flooring Carpet, Laminate, Vinyl
Appliance Microwave - Built-In, Dishwasher
Laundry Hookup - Dryer, In Hall, Washer Hookup
Exterior
Exterior Feature None
Parking Features Attached, Concrete, Off Street, On Site, Paved
Garage Spaces 2.0
Roof Type Shingle
Accessibility None
Porch Covered, Patio, Porch
Building
Story 1
Entry Level One
Foundation Slab
Sewer Septic On Site
Water Municipal Water
Structure Type None
New Construction No
Schools
Elementary Schools Heritage Elementary
Middle Schools Trexler
High Schools Richlands
Others
Tax ID 22a-135
Acceptable Financing Cash, Conventional, FHA, USDA Loan, VA Loan
Listing Terms Cash, Conventional, FHA, USDA Loan, VA Loan
Special Listing Condition None
Virtual Tour https://app.cloudpano.com/tours/6rXEvJEs3?mls=1






