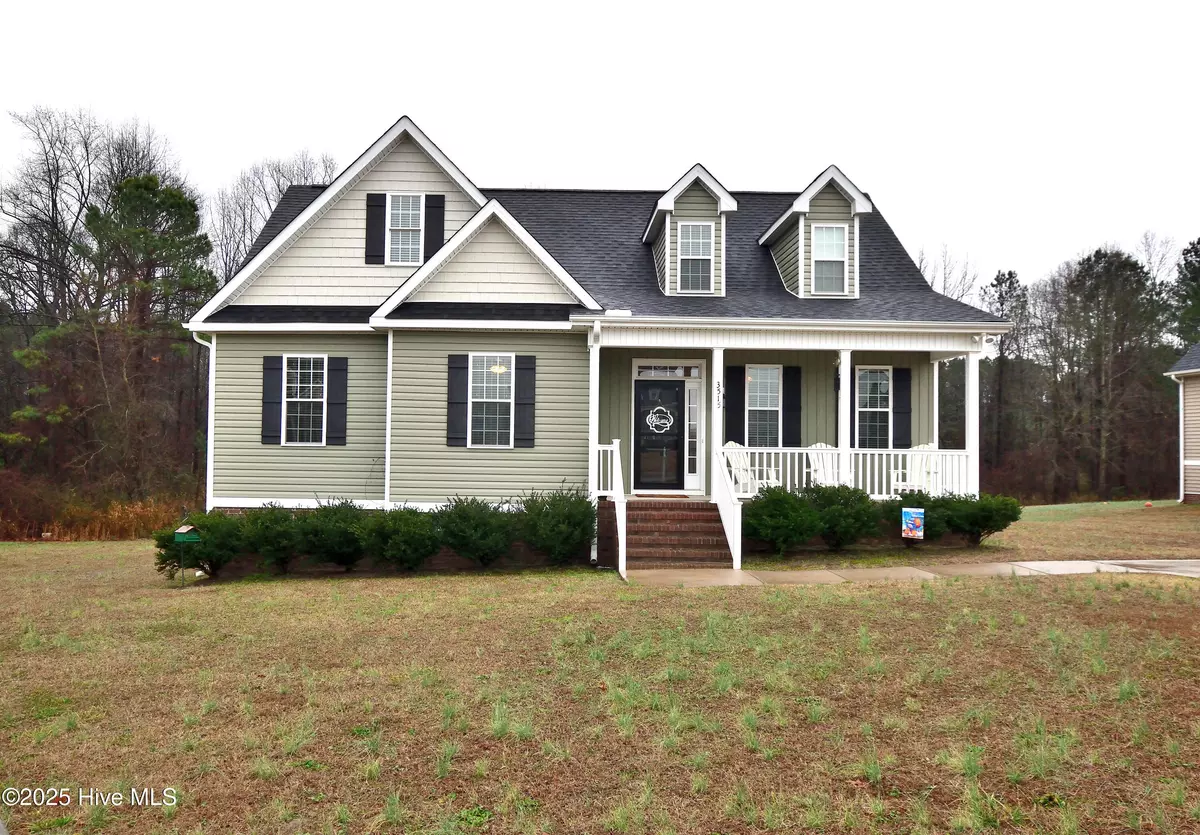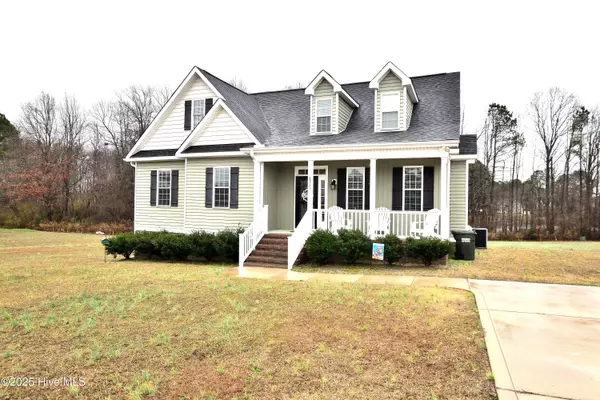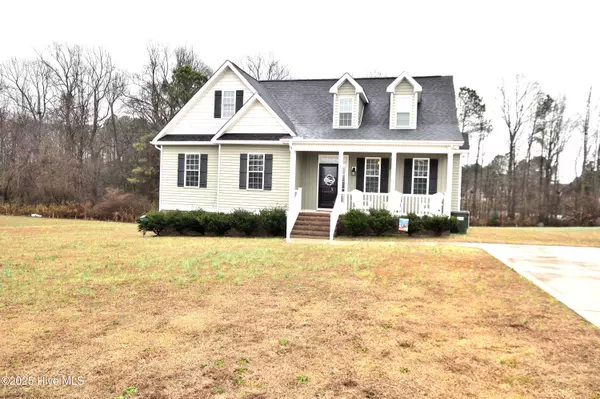3515 East Lake RD Rocky Mount, NC 27804
3 Beds
2 Baths
1,696 SqFt
OPEN HOUSE
Sun Feb 23, 2:00pm - 4:00pm
UPDATED:
02/20/2025 12:01 AM
Key Details
Property Type Single Family Home
Sub Type Single Family Residence
Listing Status Active
Purchase Type For Sale
Square Footage 1,696 sqft
Price per Sqft $178
Subdivision Oak Level Crossing
MLS Listing ID 100488774
Style Wood Frame
Bedrooms 3
Full Baths 2
HOA Y/N No
Originating Board Hive MLS
Year Built 2018
Annual Tax Amount $2,025
Lot Size 0.550 Acres
Acres 0.55
Lot Dimensions see plat
Property Sub-Type Single Family Residence
Property Description
Location
State NC
County Nash
Community Oak Level Crossing
Zoning residential
Direction Sunset Avenue west to left on Old Carriage Road, right on Oak Level Road, first right into Oak Level Crossing, left on Emerson, left on East Lake.
Location Details Mainland
Rooms
Basement Crawl Space
Primary Bedroom Level Primary Living Area
Interior
Interior Features Master Downstairs, 9Ft+ Ceilings, Tray Ceiling(s), Ceiling Fan(s), Pantry, Walk-in Shower, Walk-In Closet(s)
Heating Electric, Heat Pump
Cooling Central Air
Flooring LVT/LVP, Wood
Fireplaces Type Gas Log
Fireplace Yes
Window Features Blinds
Appliance Stove/Oven - Electric, Microwave - Built-In, Dishwasher
Laundry Inside
Exterior
Parking Features Concrete
Pool None
Waterfront Description None
Roof Type Architectural Shingle
Porch Deck, Porch
Building
Story 1
Entry Level One and One Half
Foundation Brick/Mortar, Raised
Sewer Septic On Site
Water Well
New Construction No
Schools
Elementary Schools Winstead
Middle Schools Nash Central
High Schools Nash Central
Others
Tax ID 3820-13-23-1473
Acceptable Financing Cash, Conventional, FHA, USDA Loan, VA Loan
Listing Terms Cash, Conventional, FHA, USDA Loan, VA Loan
Special Listing Condition None






