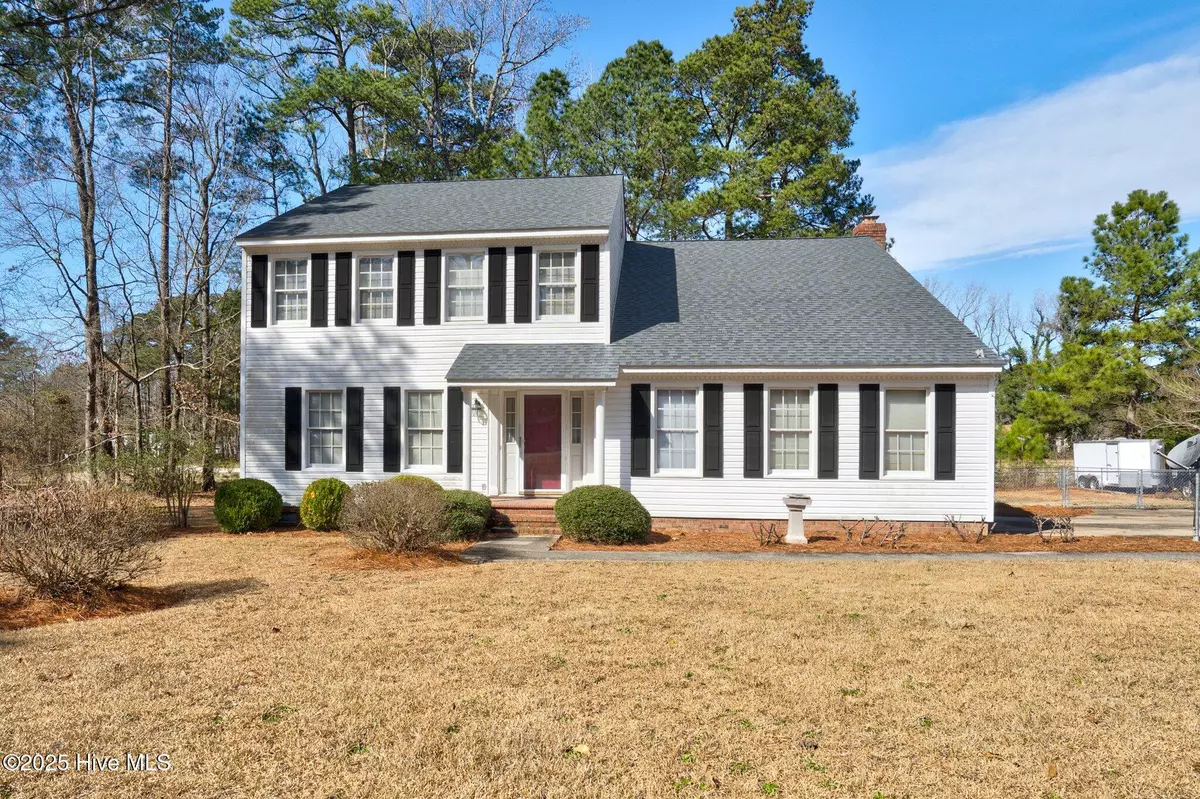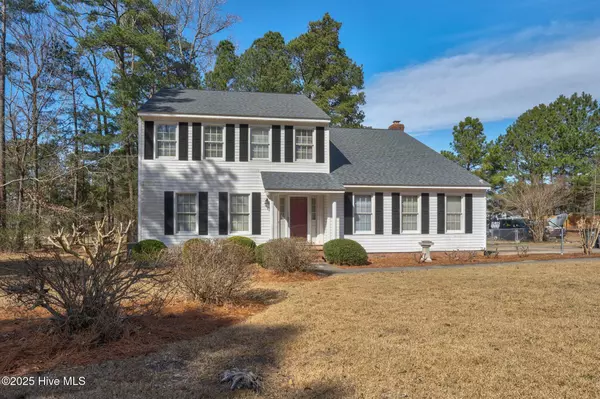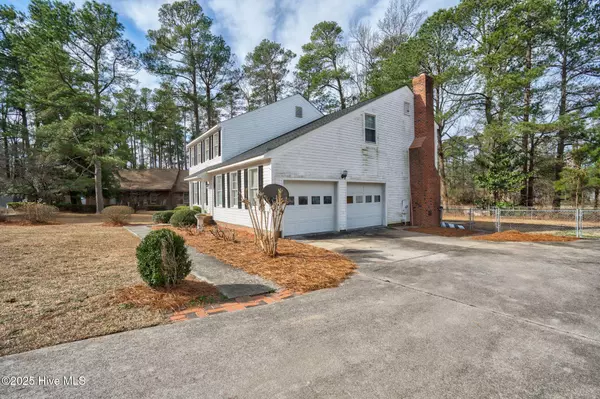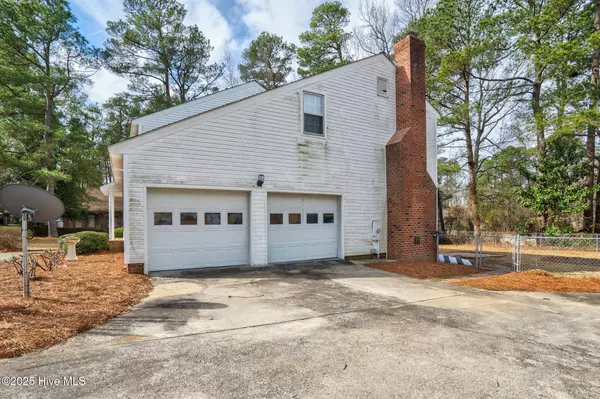1249 Drivers CIR Rocky Mount, NC 27804
4 Beds
3 Baths
2,508 SqFt
UPDATED:
02/20/2025 08:07 PM
Key Details
Property Type Single Family Home
Sub Type Single Family Residence
Listing Status Pending
Purchase Type For Sale
Square Footage 2,508 sqft
Price per Sqft $75
Subdivision Northgreen Village
MLS Listing ID 100489547
Style Wood Frame
Bedrooms 4
Full Baths 2
Half Baths 1
HOA Y/N No
Originating Board Hive MLS
Year Built 1983
Annual Tax Amount $1,768
Lot Size 0.410 Acres
Acres 0.41
Lot Dimensions 122' x 146' per tax card
Property Sub-Type Single Family Residence
Property Description
Convenient location close to gas,grocery,employment,retail,dining, golf, etc...
Location
State NC
County Nash
Community Northgreen Village
Zoning RES
Direction Gold Rock Rd to Waterloo. Left onto Mashie. Left onto Drivers Circle. Home is on the left at the end.
Location Details Mainland
Rooms
Basement Crawl Space, None
Primary Bedroom Level Non Primary Living Area
Interior
Interior Features Bookcases, Ceiling Fan(s), Pantry, Eat-in Kitchen, Walk-In Closet(s)
Heating Electric, Forced Air, Heat Pump
Cooling Central Air
Flooring Carpet, Tile, Wood
Window Features Blinds
Appliance Stove/Oven - Electric, Dishwasher
Laundry Hookup - Dryer, Washer Hookup, Inside
Exterior
Parking Features Attached, Concrete, Off Street
Garage Spaces 2.0
Waterfront Description None
View Golf Course
Roof Type Architectural Shingle
Porch Deck
Building
Lot Description Level, Open Lot
Story 2
Entry Level Two
Sewer Municipal Sewer
Water Municipal Water
New Construction No
Schools
Elementary Schools Hubbard
Middle Schools Red Oak
High Schools Northern Nash
Others
Tax ID 3851-06-39-8015
Acceptable Financing Cash, Conventional
Listing Terms Cash, Conventional
Special Listing Condition None






