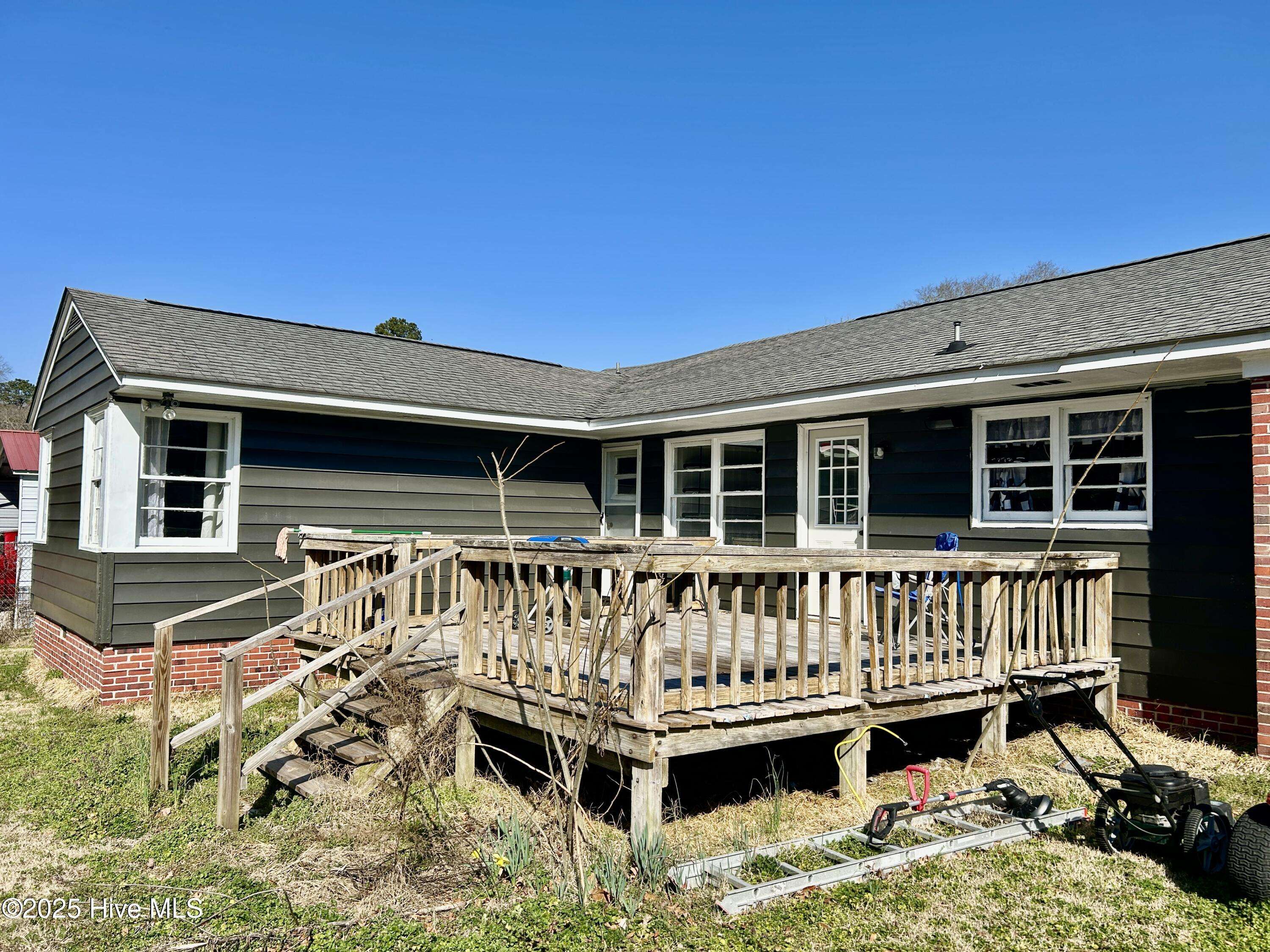216 W 10th ST Scotland Neck, NC 27874
3 Beds
2 Baths
1,411 SqFt
UPDATED:
Key Details
Property Type Single Family Home
Sub Type Single Family Residence
Listing Status Active
Purchase Type For Sale
Square Footage 1,411 sqft
Price per Sqft $84
Subdivision Not In Subdivision
MLS Listing ID 100493228
Style Wood Frame
Bedrooms 3
Full Baths 1
Half Baths 1
HOA Y/N No
Year Built 1956
Annual Tax Amount $1,208
Lot Size 0.360 Acres
Acres 0.36
Lot Dimensions 78x202
Property Sub-Type Single Family Residence
Source Hive MLS
Property Description
This affordable 3-bedroom, 1.5-bath ranch is full of potential and perfectly located just steps from downtown shops, dining, and community events. With a solid layout and classic features, this home is ready for your personal touch.
Stained, original hardwood floors add warmth and character throughout most of the home. A spacious living room with dining area flows into a cozy kitchen with breakfast nook—perfect for everyday meals and convenient to both the bonus space and back entrance. The kitchen offers ample cabinet storage, granite-look counters, and functionality to start cooking right away.
The full hall bath features a tile-surround tub/shower, and the primary bedroom includes a private half bath and walk-in closet—a rare find in this price range. Central AC and propane heat ensure year-round comfort.
A standout bonus is the 306 sq ft pine-paneled flex room with a separate entrance and window unit—great as a den, hobby space, game room, or home office. Outdoors, enjoy a spacious backyard with a large deck for relaxing or entertaining, plus a metal storage building and exterior water heater closet.
This home is move-in ready but would shine with a few cosmetic updates and finishing touches. Whether you're a first-time buyer, investor, or someone looking to add value through simple improvements, this is a fantastic opportunity in a walkable, small-town setting.
Don't miss your chance to explore this hidden gem—schedule your showing today and let's take a tour of the neighborhood while you're here!
Location
State NC
County Halifax
Community Not In Subdivision
Zoning R
Direction Located two doors down from the First Baptist Church near the corner of 10th and Church Streets
Location Details Mainland
Rooms
Other Rooms Storage
Basement None
Primary Bedroom Level Primary Living Area
Interior
Interior Features Master Downstairs, Walk-in Closet(s), Entrance Foyer
Heating Propane, Gas Pack
Cooling Central Air, Wall/Window Unit(s)
Flooring Laminate, Vinyl, Wood
Fireplaces Type None
Fireplace No
Window Features Storm Window(s),Thermal Windows
Appliance Vented Exhaust Fan, Electric Oven, Refrigerator
Exterior
Parking Features On Site
Pool None
Utilities Available Sewer Available, Water Available
Roof Type Shingle
Accessibility None
Porch Deck
Building
Lot Description Open Lot
Story 1
Entry Level One
Foundation Brick/Mortar
Sewer Municipal Sewer
Water Municipal Water
New Construction No
Schools
Elementary Schools Other
Middle Schools Enfield
High Schools Se Halifax
Others
Tax ID 1100664
Acceptable Financing Cash, Conventional, FHA, USDA Loan, VA Loan
Listing Terms Cash, Conventional, FHA, USDA Loan, VA Loan
Virtual Tour https://www.propertypanorama.com/instaview/ncrmls/100493228






