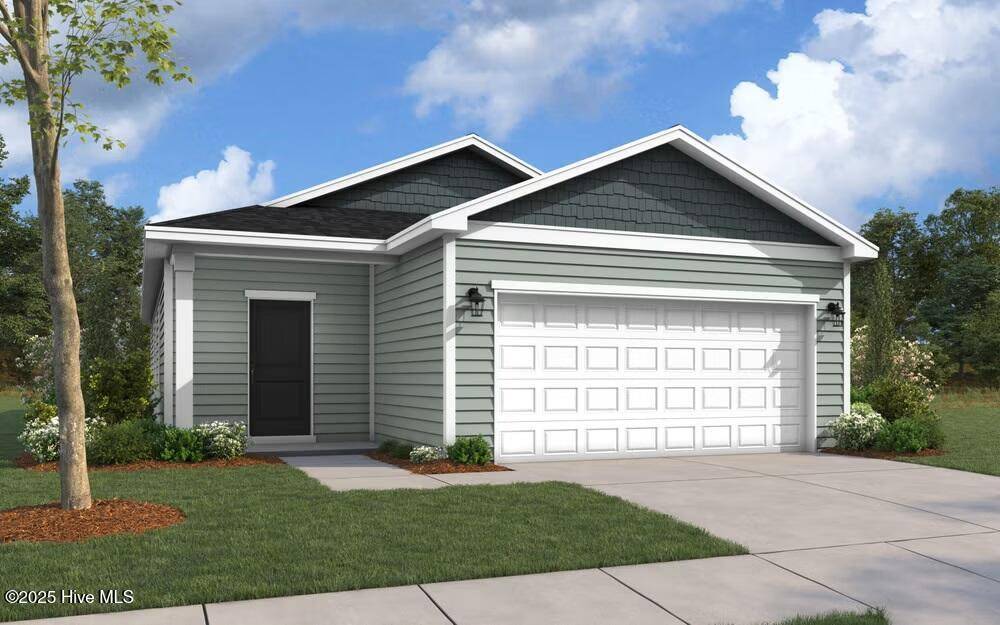436 Cherokee RD Boiling Spring Lakes, NC 28461
3 Beds
2 Baths
1,387 SqFt
UPDATED:
Key Details
Property Type Single Family Home
Sub Type Single Family Residence
Listing Status Active
Purchase Type For Sale
Square Footage 1,387 sqft
Price per Sqft $198
Subdivision Not In Subdivision
MLS Listing ID 100501154
Style Wood Frame
Bedrooms 3
Full Baths 2
HOA Y/N No
Year Built 2025
Lot Size 0.370 Acres
Acres 0.37
Lot Dimensions 80x200
Property Sub-Type Single Family Residence
Source Hive MLS
Property Description
The heart of the home unfolds into a spacious family room with a seamless flow into the kitchen, complete with a central island for casual meals and entertaining. A cozy dining area opens to a covered patio, making indoor-outdoor living effortlessly enjoyable.
Privately tucked away at the rear, the primary suite features a comfortable bedroom, dual-sink bathroom with walk-in shower, and a generous walk-in closet with direct access to the laundry room—enhancing day-to-day ease.
📍 Location: Cherokee Lane, Boiling Springs Lakes 🏠 Builder: DreamFinders Homes 📐 Size: 1,387 sq ft | 3 Beds | 2 Baths 📸 Photos are representative. Contact for current pricing, availability, and lot premiums.
*** INCLUDED: ALL WHIRPOOL APPLIANCES, KOHLER FAUCETS, BLINDS THROUGHOUT, LUXURY VINYL PLANK THROUGHOUT, COVERED PORCH, QUARTZ IN BATH AND KITCHEN, UP TO $7500 IN CLOSING COSTS possible. This is new construction COMPLETED IN APPROX.. OCT
Location
State NC
County Brunswick
Community Not In Subdivision
Zoning R3A
Direction From 133 and Fifty Lakes turn right onto Pinecrest- From 87 a left on Pinecrest. Left Greenview, Left on Dartmouth to Cherokee Rd.
Location Details Mainland
Rooms
Basement None
Primary Bedroom Level Primary Living Area
Interior
Interior Features Master Downstairs, High Ceilings
Heating Electric, Heat Pump
Cooling Central Air
Flooring LVT/LVP
Fireplaces Type None
Fireplace No
Appliance Electric Cooktop, Built-In Microwave, Washer, Refrigerator, Ice Maker, Dryer, Disposal, Dishwasher
Exterior
Parking Features Garage Faces Front, Paved
Garage Spaces 2.0
Utilities Available Water Available
Roof Type Shingle
Porch Patio
Building
Story 1
Entry Level One
Foundation Slab
Sewer Septic Tank
Water Municipal Water
New Construction Yes
Schools
Elementary Schools Southport
Middle Schools South Brunswick
High Schools South Brunswick
Others
Tax ID 157cc00502
Acceptable Financing Cash, Conventional, FHA, USDA Loan, VA Loan
Listing Terms Cash, Conventional, FHA, USDA Loan, VA Loan






