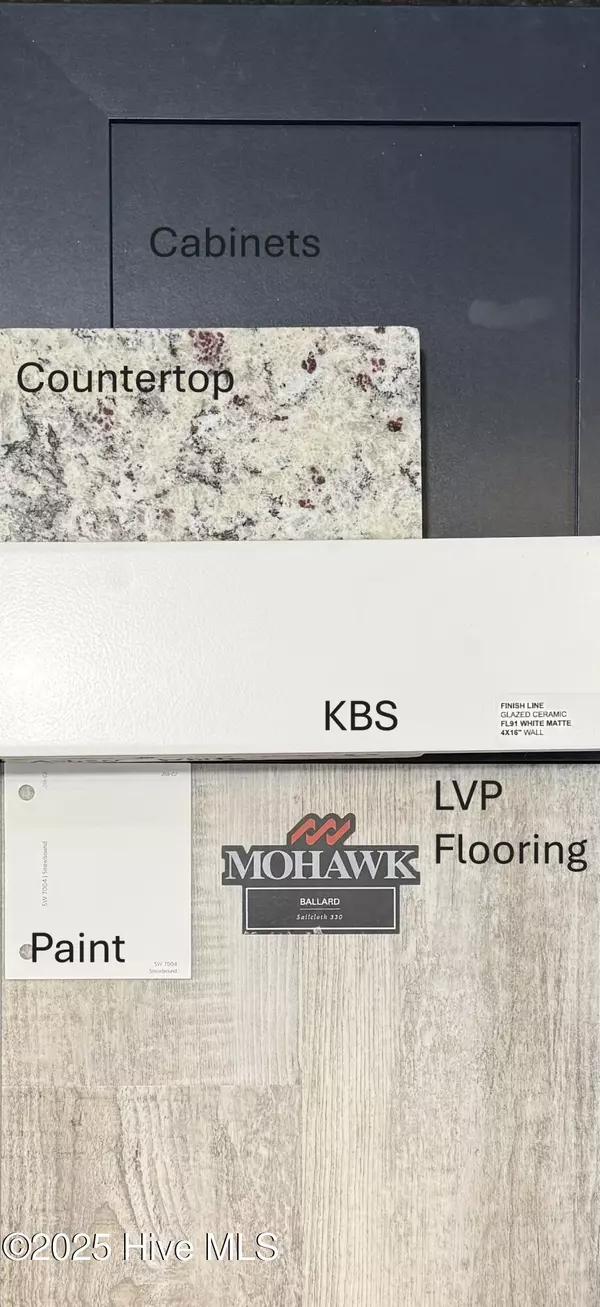215 Uwharrie WAY Sanford, NC 27330
4 Beds
3 Baths
2,510 SqFt
UPDATED:
Key Details
Property Type Single Family Home
Sub Type Single Family Residence
Listing Status Active
Purchase Type For Sale
Square Footage 2,510 sqft
Price per Sqft $163
Subdivision Moncure Hills
MLS Listing ID 100508838
Style Wood Frame
Bedrooms 4
Full Baths 2
Half Baths 1
HOA Fees $340
HOA Y/N Yes
Year Built 2025
Lot Size 0.584 Acres
Acres 0.58
Lot Dimensions 122.5x201.03x122.5x217.34
Property Sub-Type Single Family Residence
Source Hive MLS
Property Description
Welcome Home to the new community of Moncure Hills! The CL2510 Floor Plan is 4 Bedroom, 2.5 Bathroom, 2510 square feet with a 2-car garage and covered deck, on a sprawling .58 acre lot!
This inviting open floor plan has a Formal Dining Room with tray ceiling and half bath conveniently located near the front entrance. The Great Room has a cozy electric fireplace and is open to the well-appointed kitchen - granite countertops, large island, plenty of storage, and pantry - and Breakfast Area, which gives access to your covered back deck, perfect for summer grilling and entertaining friends and family!
The Master Suite is located on the Main Floor and has tray ceiling, dual-sink vanity, walk-in shower, private water closet, and HUGE walk-in closet!
Upstairs you will find a spacious Loft area, 3 more bedrooms - each with walk-in closets! - a full bathroom with dual-sink vanity, and a large laundry room.
Schedule your showing today!
Location
State NC
County Lee
Community Moncure Hills
Zoning R-20
Direction Follow Charlotte Ave. East to N 11th St. and turn left. Follow N 11th St. (it becomes Lower Moncure Rd.) to Uwharrie Way and turn right. Turn right again to follow Uwharrie Way. Home will be on the left.
Location Details Mainland
Rooms
Primary Bedroom Level Primary Living Area
Interior
Interior Features Master Downstairs, Walk-in Closet(s), Tray Ceiling(s), High Ceilings, Entrance Foyer, Kitchen Island, Ceiling Fan(s), Pantry, Walk-in Shower
Heating Heat Pump, Electric
Flooring LVT/LVP, Carpet
Appliance Built-In Microwave, Range, Dishwasher
Exterior
Parking Features Garage Faces Front, Garage Door Opener, Paved
Garage Spaces 2.0
Utilities Available Water Connected
Amenities Available Maint - Comm Areas, Taxes
Roof Type Architectural Shingle
Porch Covered, Deck, Porch
Building
Lot Description Interior Lot
Story 2
Entry Level Two
Sewer Septic Tank
Water County Water
New Construction Yes
Schools
Elementary Schools Deep River Elementary
Middle Schools East Lee Middle
High Schools Lee County High
Others
Tax ID 965333873700
Acceptable Financing Cash, Conventional, FHA, USDA Loan, VA Loan
Listing Terms Cash, Conventional, FHA, USDA Loan, VA Loan






