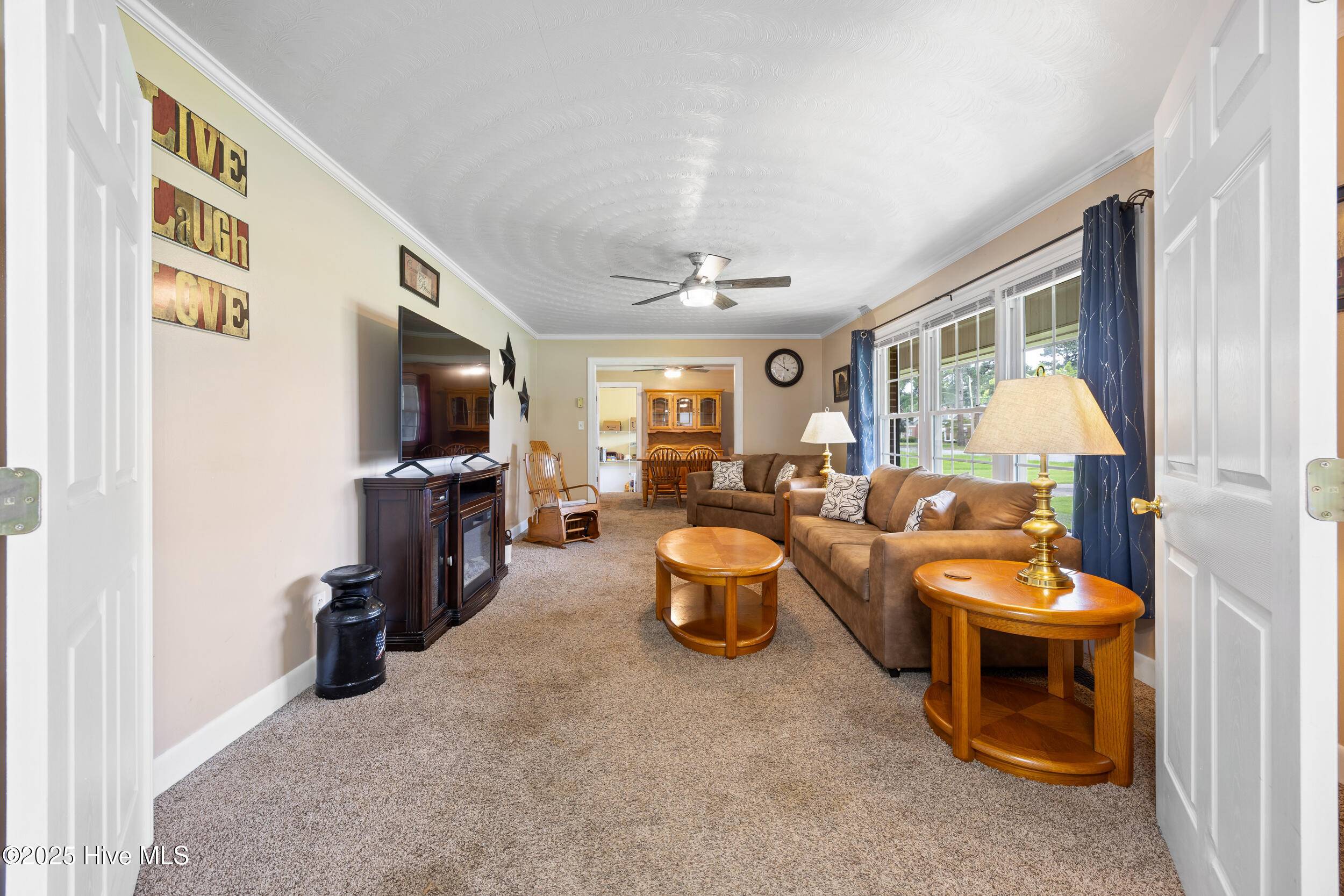304 N Main ST Colerain, NC 27924
3 Beds
3 Baths
1,911 SqFt
UPDATED:
Key Details
Property Type Single Family Home
Sub Type Single Family Residence
Listing Status Active
Purchase Type For Sale
Square Footage 1,911 sqft
Price per Sqft $122
MLS Listing ID 100514208
Style Wood Frame
Bedrooms 3
Full Baths 2
Half Baths 1
HOA Y/N No
Year Built 1967
Lot Size 0.750 Acres
Acres 0.75
Lot Dimensions 243x130x250x131
Property Sub-Type Single Family Residence
Source Hive MLS
Property Description
Location
State NC
County Bertie
Zoning Residential
Direction From Elizabeth City, Take Hwy 17 S, Right on Jeff White Road, Right on Hwy 45, House on Right, Sign in Yard.
Location Details Mainland
Rooms
Other Rooms Workshop
Basement None
Primary Bedroom Level Primary Living Area
Interior
Interior Features Entrance Foyer, Bookcases, Ceiling Fan(s), Pantry, Walk-in Shower
Heating Fireplace(s), Electric, Heat Pump
Cooling Central Air
Flooring LVT/LVP, Carpet, Tile, Vinyl
Appliance Electric Cooktop, Built-In Electric Oven, Washer, Refrigerator, Dryer, Dishwasher
Exterior
Parking Features Concrete, Off Street
Garage Spaces 1.0
Carport Spaces 2
Utilities Available Sewer Connected, Water Connected
Amenities Available No Amenities
Roof Type Architectural Shingle
Porch Covered, Deck, Porch
Building
Lot Description Level
Story 1
Entry Level One
Sewer Municipal Sewer
Water Municipal Water
New Construction No
Schools
Elementary Schools Colerain Elementary School
Middle Schools Bertie Middle School
High Schools Bertie High
Others
Tax ID 6950807718
Acceptable Financing Cash, Conventional, FHA, VA Loan
Listing Terms Cash, Conventional, FHA, VA Loan






