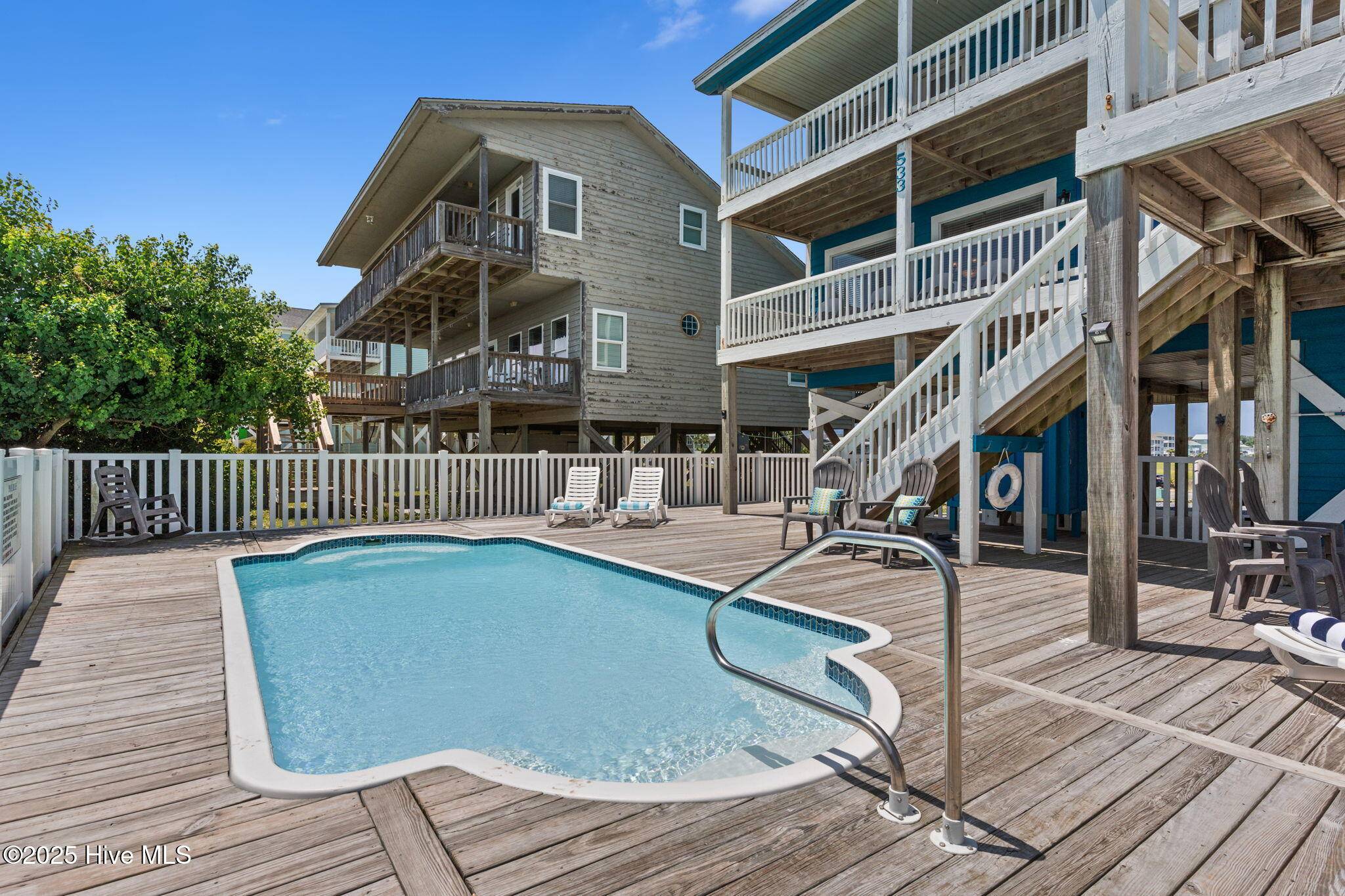533 Ocean BLVD W Holden Beach, NC 28462
4 Beds
5 Baths
2,580 SqFt
UPDATED:
Key Details
Property Type Single Family Home
Sub Type Single Family Residence
Listing Status Active
Purchase Type For Sale
Square Footage 2,580 sqft
Price per Sqft $726
Subdivision Holden Beach
MLS Listing ID 100515755
Style Wood Frame
Bedrooms 4
Full Baths 4
Half Baths 1
HOA Y/N No
Year Built 1998
Annual Tax Amount $7,190
Lot Size 0.343 Acres
Acres 0.34
Lot Dimensions 58x258x58x258
Property Sub-Type Single Family Residence
Source Hive MLS
Property Description
Experience the ultimate in coastal living and investment opportunity with this incredible oceanfront beach house, perfectly situated in the heart of Holden Beach. Featuring 4 spacious bedrooms, 4.5 bathrooms, and amazing views of both the Atlantic Ocean and tranquil marshlands, this thoughtfully updated home offers a rare dual-waterview perspective that's increasingly hard to find.
The centerpiece of the outdoor living space is a show stopping oceanfront pool, framed by an expansive deck ideal for sunbathing, entertaining, or simply soaking in the sea breeze. Three covered decks offer multiple vantage points to enjoy sunrises over the ocean and sunsets across the marsh - an extraordinary backdrop for unforgettable coastal moments. A private dune walkover ensures direct beach access, while an enclosed outdoor shower, ground-level storage, and newly added guest parking enhance convenience.
Inside, the desirable open-concept layout is flooded with natural light from picturesque windows that perfectly frame the ocean views. The updated kitchen features natural stone countertops with full-height backsplash, and flows seamlessly into the dining and living areas—perfect for gathering with friends and family. Two guest bedrooms with private bathrooms and a stylish powder room complete the main level.
Upstairs, a spacious secondary living area offers flexible space for a fifth bedroom, office, or media room, along with two additional bedrooms and baths. The oceanfront primary suite is a serene sanctuary, boasting direct deck access to oceanfront deck and en suite bath.
Recent upgrades include beach-ready flooring throughout, fresh interior and exterior paint, updated bathroom vanities and lighting, and enhanced guest parking. Ideally located just moments from local shops, restaurants, seafood markets, and a public boat launch, this home combines comfort, lifestyle, and income potential in one of Holden Beach's most desirable settings.
Whether you're seeking a high-performing investment property or a refined personal retreat, this oceanfront gem offers the best of both worlds. Schedule your private tour today.
Location
State NC
County Brunswick
Community Holden Beach
Zoning Hb-R-1
Direction From HB bridge, right on Ocean Blvd
Location Details Island
Rooms
Primary Bedroom Level Non Primary Living Area
Interior
Interior Features Walk-in Closet(s), Solid Surface, Kitchen Island, Ceiling Fan(s), Furnished, Pantry
Heating Electric, Heat Pump
Cooling Central Air
Flooring LVT/LVP
Fireplaces Type None
Fireplace No
Window Features Thermal Windows
Appliance Electric Oven, Built-In Microwave, Washer, Refrigerator, Range, Dryer, Dishwasher
Exterior
Exterior Feature Outdoor Shower
Parking Features On Site
Pool In Ground
Utilities Available Sewer Connected, Water Connected
Amenities Available Waterfront Community, Basketball Court, Boat Dock, Boat Slip - Not Assigned, Park, Pickleball, Playground, Ramp, Sidewalk, Street Lights, Tennis Court(s)
Waterfront Description Deeded Waterfront,Water Access Comm
View Marsh View, Ocean
Roof Type Composition
Porch Open, Covered, Deck, Porch
Building
Story 2
Entry Level Two
Foundation Other
Sewer Municipal Sewer
Water Municipal Water
Structure Type Outdoor Shower
New Construction No
Schools
Elementary Schools Virginia Williamson
Middle Schools Cedar Grove
High Schools West Brunswick
Others
Tax ID 246db042
Acceptable Financing Cash, Conventional
Listing Terms Cash, Conventional






