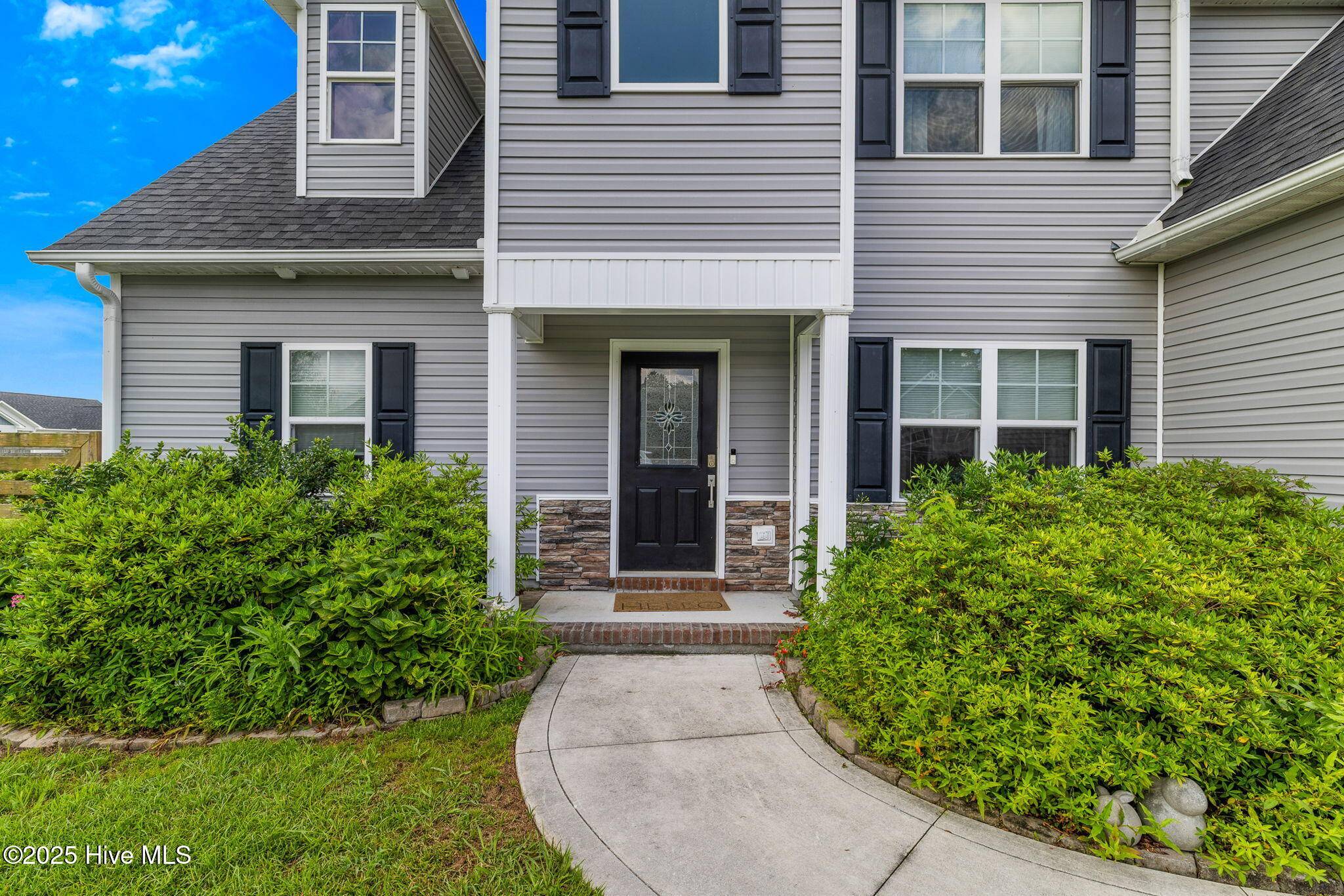118 Bridgeport DR Sneads Ferry, NC 28460
4 Beds
3 Baths
1,864 SqFt
UPDATED:
Key Details
Property Type Single Family Home
Sub Type Single Family Residence
Listing Status Coming Soon
Purchase Type For Sale
Square Footage 1,864 sqft
Price per Sqft $190
Subdivision Bridgeport
MLS Listing ID 100518511
Style Wood Frame
Bedrooms 4
Full Baths 2
Half Baths 1
HOA Fees $150
HOA Y/N Yes
Year Built 2018
Lot Size 0.410 Acres
Acres 0.41
Lot Dimensions irregular
Property Sub-Type Single Family Residence
Source Hive MLS
Property Description
Step inside to an inviting open-concept floor plan with vaulted ceilings, luxury vinyl plank flooring, and an abundance of natural light. The spacious living room flows seamlessly into the dining area and kitchen, making it perfect for entertaining or everyday living. The kitchen features stainless steel appliances, ample cabinetry, and a pantry for all your storage needs.
The primary first floor suite offers a walk-in closet and an updated bathroom with a large shower. Three additional bedrooms upstairs offer a shared full bath with plenty of space for family, guests, or a home office. Enjoy morning coffee or evening sunsets on the covered back patio overlooking the fully fenced backyard, perfect for pets, play, or gardening.
Additional features include a two-car garage, laundry room, and low HOA fees. Located just a short drive from restaurants, shopping, and the ICW, this home is move-in ready and waiting for you.
Don't miss your chance to own a slice of coastal Carolina life at 118 Bridgeport Dr—schedule your private showing today!
Location
State NC
County Onslow
Community Bridgeport
Zoning Residential
Direction From Wilmington Hwy. Turn left onto Old Folkstone Rd. Turn Left onto Bridgeport Dr. Home is on the right.
Location Details Mainland
Rooms
Primary Bedroom Level Primary Living Area
Interior
Interior Features Vaulted Ceiling(s)
Heating Electric, Heat Pump
Cooling Central Air
Fireplaces Type None
Fireplace No
Exterior
Parking Features On Site
Garage Spaces 2.0
Utilities Available Sewer Connected, Water Connected
Amenities Available See Remarks
Roof Type Shingle
Porch Porch
Building
Story 2
Entry Level Two
Foundation Slab
Sewer Community Sewer
Water Municipal Water
New Construction No
Schools
Elementary Schools Dixon
Middle Schools Dixon
High Schools Dixon
Others
Tax ID 766e-171
Acceptable Financing Cash, Conventional, FHA, VA Loan
Listing Terms Cash, Conventional, FHA, VA Loan






