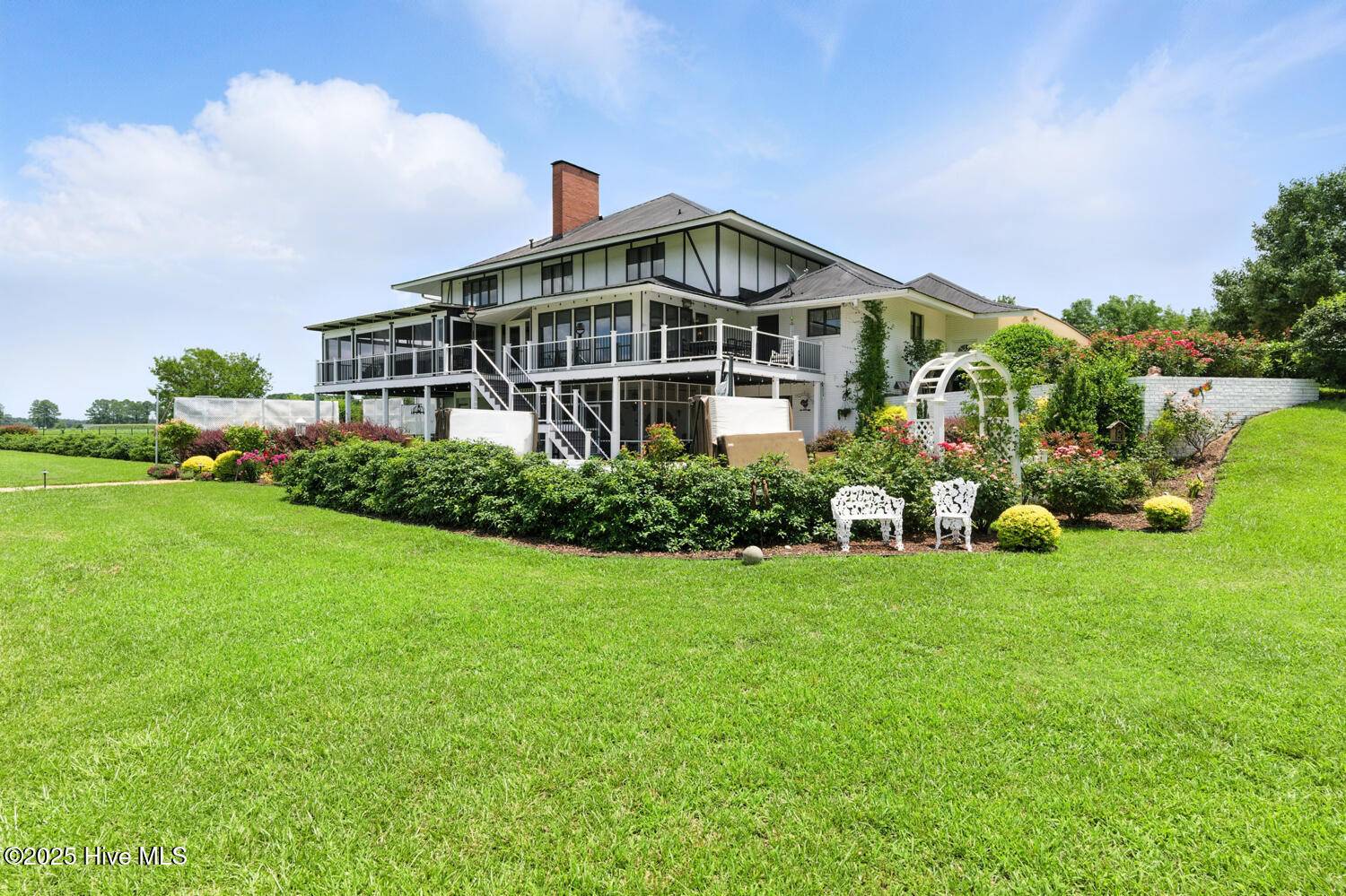410 E Barefoot RD Newton Grove, NC 28366
5 Beds
8 Baths
15,821 SqFt
UPDATED:
Key Details
Property Type Single Family Home
Sub Type Single Family Residence
Listing Status Active
Purchase Type For Sale
Square Footage 15,821 sqft
Price per Sqft $173
Subdivision Not In Subdivision
MLS Listing ID 100518666
Bedrooms 5
Full Baths 5
Half Baths 3
HOA Y/N No
Year Built 1985
Annual Tax Amount $6,202
Lot Size 42.000 Acres
Acres 42.0
Lot Dimensions 42 +/- acres
Property Sub-Type Single Family Residence
Source Hive MLS
Property Description
Endless flexibility awaits with numerous versatile rooms ideal for anything from creative studios to wellness retreats, including a premium media lounge and fully equipped walk-out entertainment level featuring a custom bar, makeup studio, and event-ready cold-storage pantry.
Outdoors, the magic continues. Expansive screened decks overlook picturesque gardens, a tranquil stocked pond, and landscaped grounds designed for memorable celebrations. Guests enjoy exceptional comfort in a charming separate cottage. Agricultural dreams come alive with lush fenced pastures, thriving orchards, and a professional-grade greenhouse. The impressive barn-workshop offers ample space for creative projects or equestrian pursuits, while dedicated RV hookups ensure guests' comfort. A spectacular, illuminated waterfront ceremony site and ample parking integrate seamlessly with thoughtfully designed infrastructure, blending functionality with serene luxury.
Whether you're dreaming of an exquisite personal residence, a thriving multi-generational homestead, a turnkey event and wedding venue, or a premier equestrian estate, Clear Creek Farm is unmatched. All within convenient proximity to RDU—experience a lifestyle of endless possibilities.
Location
State NC
County Sampson
Community Not In Subdivision
Zoning Residential
Direction From I-40-E take Exit 343 for NC-242 toward Benson and Salemburg. At the end of the exit ramp, turn right onto NC-242 South. Drive for about 7.5 miles through scenic farmland and rural countryside. Then, turn left onto East Barefoot Road. After traveling just under a mile, look to your right for 410 E Barefoot Road. You'll see a gated entrance marked by a driveway lined w/Bradford Pear trees.
Location Details Mainland
Rooms
Other Rooms Greenhouse, Guest House, Barn(s), Gazebo, Storage
Basement Finished
Primary Bedroom Level Primary Living Area
Interior
Interior Features Master Downstairs, Walk-in Closet(s), Entrance Foyer, Mud Room, Whole-Home Generator, Bookcases, Ceiling Fan(s), Pantry, Wet Bar
Heating Propane, Electric, Forced Air
Cooling Central Air
Fireplaces Type Gas Log
Fireplace Yes
Appliance Mini Refrigerator, Gas Oven, Gas Cooktop, Built-In Microwave, Range, Dishwasher
Exterior
Parking Features Garage Faces Side, Circular Driveway, Additional Parking, Concrete
Garage Spaces 6.0
Pool In Ground
Utilities Available Cable Available, Sewer Connected, Water Connected
View Lake, Pond, See Remarks
Roof Type Metal
Accessibility Accessible Kitchen, Accessible Hallway(s), Accessible Full Bath, Accessible Doors, Accessible Entrance, Accessible Approach with Ramp
Porch Patio
Building
Lot Description See Remarks, Farm, Pasture
Story 4
Entry Level Three Or More
Foundation Permanent
Sewer Septic Tank
Water Well
New Construction No
Schools
Elementary Schools Hobbton
Middle Schools Hobbton
High Schools Hobbton
Others
Tax ID 11018451101
Acceptable Financing Cash, Conventional, VA Loan
Listing Terms Cash, Conventional, VA Loan
Virtual Tour https://my.matterport.com/show/?m=zrZhGnJGsJ6&mls=1






