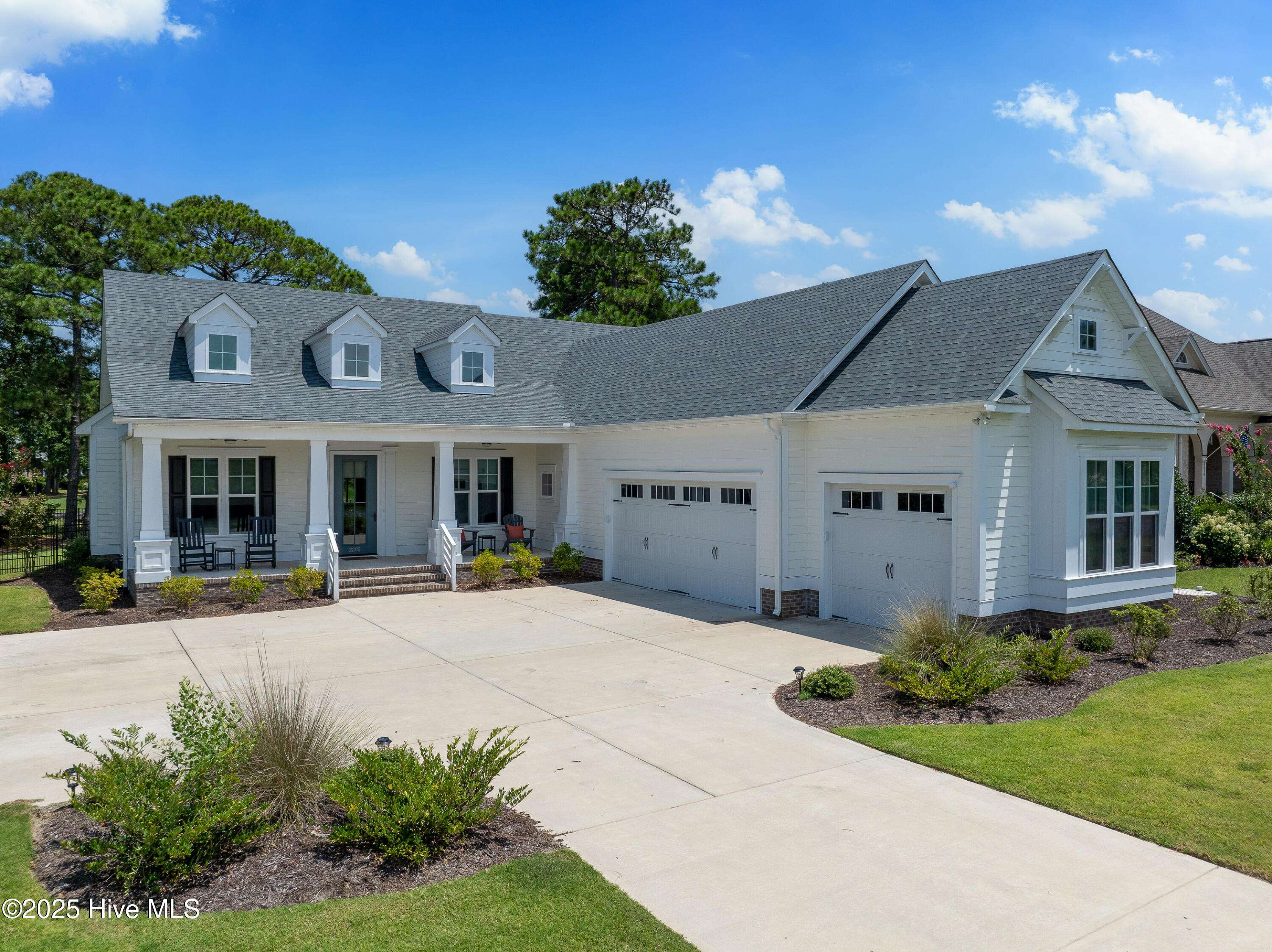2805 Inverness CIR SE Southport, NC 28461
4 Beds
4 Baths
2,929 SqFt
OPEN HOUSE
Sat Jul 19, 11:00am - 2:00pm
UPDATED:
Key Details
Property Type Single Family Home
Sub Type Single Family Residence
Listing Status Active
Purchase Type For Sale
Square Footage 2,929 sqft
Price per Sqft $341
Subdivision St James
MLS Listing ID 100519670
Style Wood Frame
Bedrooms 4
Full Baths 3
Half Baths 1
HOA Fees $1,200
HOA Y/N Yes
Year Built 2023
Lot Size 0.308 Acres
Acres 0.31
Lot Dimensions 78x161x86x169
Property Sub-Type Single Family Residence
Source Hive MLS
Property Description
Location
State NC
County Brunswick
Community St James
Zoning Sj-Epud
Direction 211 to St James Dr. At the 1st traffic circle, take the 1st exit to stay on St James Dr SE. Turn R on Inverness Cir SE and 2805 will be on the right.
Location Details Mainland
Rooms
Basement None
Primary Bedroom Level Primary Living Area
Interior
Interior Features Master Downstairs, Walk-in Closet(s), High Ceilings, Kitchen Island, Ceiling Fan(s), Pantry, Walk-in Shower
Heating Electric, Heat Pump
Cooling Central Air
Flooring Carpet, Tile, Wood
Appliance Mini Refrigerator, Gas Cooktop, Built-In Microwave, Built-In Gas Oven, Refrigerator, Range, Double Oven, Dishwasher, Convection Oven
Exterior
Exterior Feature None
Parking Features Garage Faces Side, Attached, Concrete
Garage Spaces 3.0
Pool None
Utilities Available Sewer Available, Water Available
Amenities Available Waterfront Community, Basketball Court, Beach Access, Cabana, Clubhouse, Community Pool, Dog Park, Exercise Course, Fitness Center, Gated, Golf Course, Indoor Pool, Jogging Path, Maint - Comm Areas, Maint - Grounds, Maint - Roads, Management, Marina, Park, Pickleball, Picnic Area, Playground, Restaurant, Sidewalk, Street Lights, Tennis Court(s), Trail(s), Club Membership
Waterfront Description None
View Golf Course, Pond
Roof Type Shingle
Accessibility None
Porch Open, Covered, Patio, Porch
Building
Lot Description Open Lot, See Remarks, Interior Lot, Level
Story 2
Entry Level Two
Sewer Municipal Sewer
Water Municipal Water
Structure Type None
New Construction No
Schools
Elementary Schools Virginia Williamson
Middle Schools South Brunswick
High Schools South Brunswick
Others
Tax ID 235cd057






