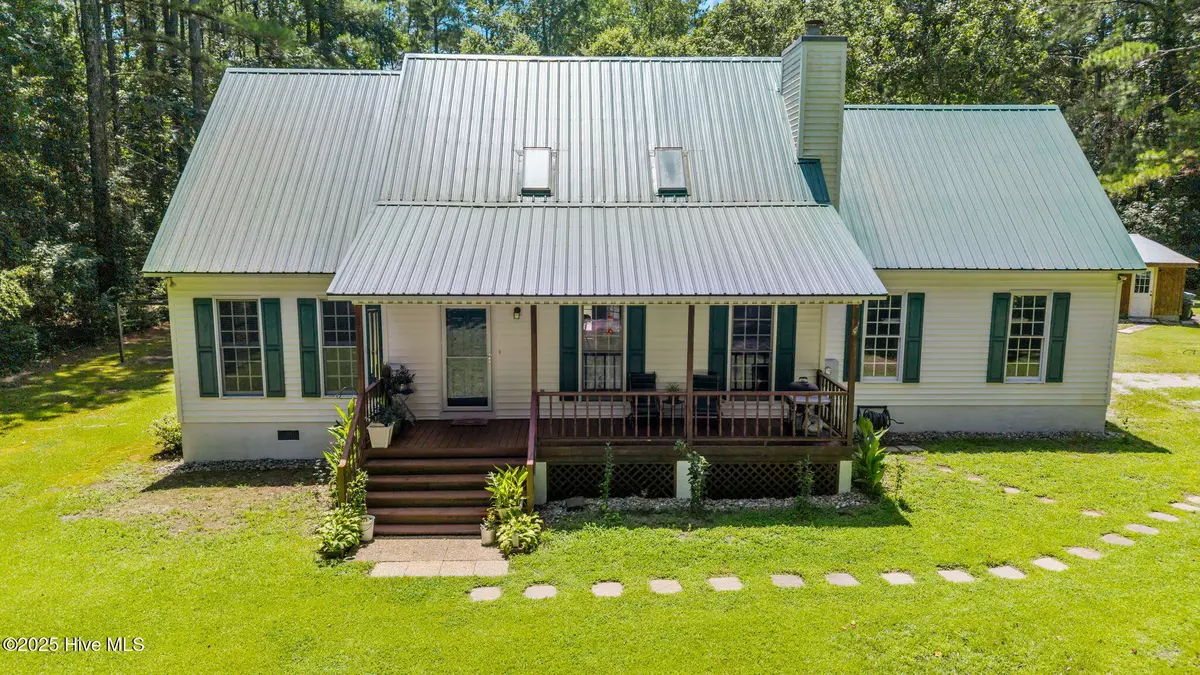412 Trent Farm RD New Bern, NC 28562
3 Beds
4 Baths
1,949 SqFt
UPDATED:
Key Details
Property Type Single Family Home
Sub Type Single Family Residence
Listing Status Coming Soon
Purchase Type For Sale
Square Footage 1,949 sqft
Price per Sqft $230
Subdivision Trent Farms
MLS Listing ID 100520723
Style Wood Frame
Bedrooms 3
Full Baths 3
Half Baths 1
HOA Y/N No
Year Built 1993
Lot Size 4.978 Acres
Acres 4.98
Lot Dimensions 236xIRRx301x744
Property Sub-Type Single Family Residence
Source Hive MLS
Property Description
Featuring 3 bedrooms, 3.5 bathrooms, 2 car garage, detached 20' by 34' storage shed with electricity, metal roof (2018), master suite and laundry on primary level, large back deck with pergola, partailly fenced, well for outdoor water useage, and 3/4 acre of the property cleared for plenty of outdoor living and enjoyment!
Greeted by the covered porch perfect for enjoying your morning coffee listening to the sounds of nature, enter to find beautiful hardwood floors throughout main living areas and neutral colors throughout- recently painted! With a beautiful staircase and second floor balcony offering character and charm to this already gorgeous home. The kitchen features new granite countertops new stove, a spacious island and window overlooking the beautiful grounds! Master suite offers double vanities, a large jacuzzi tub and separate shower!
Upstairs you'll find a great sized guest room with a full bath, a loft (perfect for a small office space, sitting area, toy storage, and or play area!) and guest bathroom! Carpets recently replaced!
Outside offers so many opportunities for any family! Whether you enjoy privacy, entertaining guests, gardens, exploring, camping, or ALL of these things you can do so much on this stunning property! Great location between MCAS Cherry point and Camp Lejeune, Near Historic Downtown New Bern, and about an hour drive to Emerald Isle and the Crystal Coast beaches!
Location
State NC
County Jones
Community Trent Farms
Zoning Residential
Direction From NB, US-17 Business, turn onto Trent Farms Rd. Home will be on your right; sign in yard.
Location Details Mainland
Rooms
Other Rooms Shed(s)
Basement None
Primary Bedroom Level Primary Living Area
Interior
Interior Features Master Downstairs, Vaulted Ceiling(s), High Ceilings, Kitchen Island, Ceiling Fan(s), Walk-in Shower
Heating Heat Pump, Electric, Forced Air
Cooling Central Air
Fireplaces Type Gas Log
Fireplace Yes
Appliance Dishwasher
Exterior
Parking Features Attached, Off Street, On Site, Unpaved
Garage Spaces 2.0
Utilities Available Water Connected
Waterfront Description None
Roof Type Metal
Accessibility None
Porch Covered, Deck, Porch
Building
Lot Description Interior Lot
Story 2
Entry Level Two
Sewer Septic Tank
Water Municipal Water
New Construction No
Schools
Elementary Schools Jones
Middle Schools Jones County
High Schools Jones County
Others
Tax ID 544811617400
Acceptable Financing Cash, Conventional, FHA, VA Loan
Listing Terms Cash, Conventional, FHA, VA Loan






