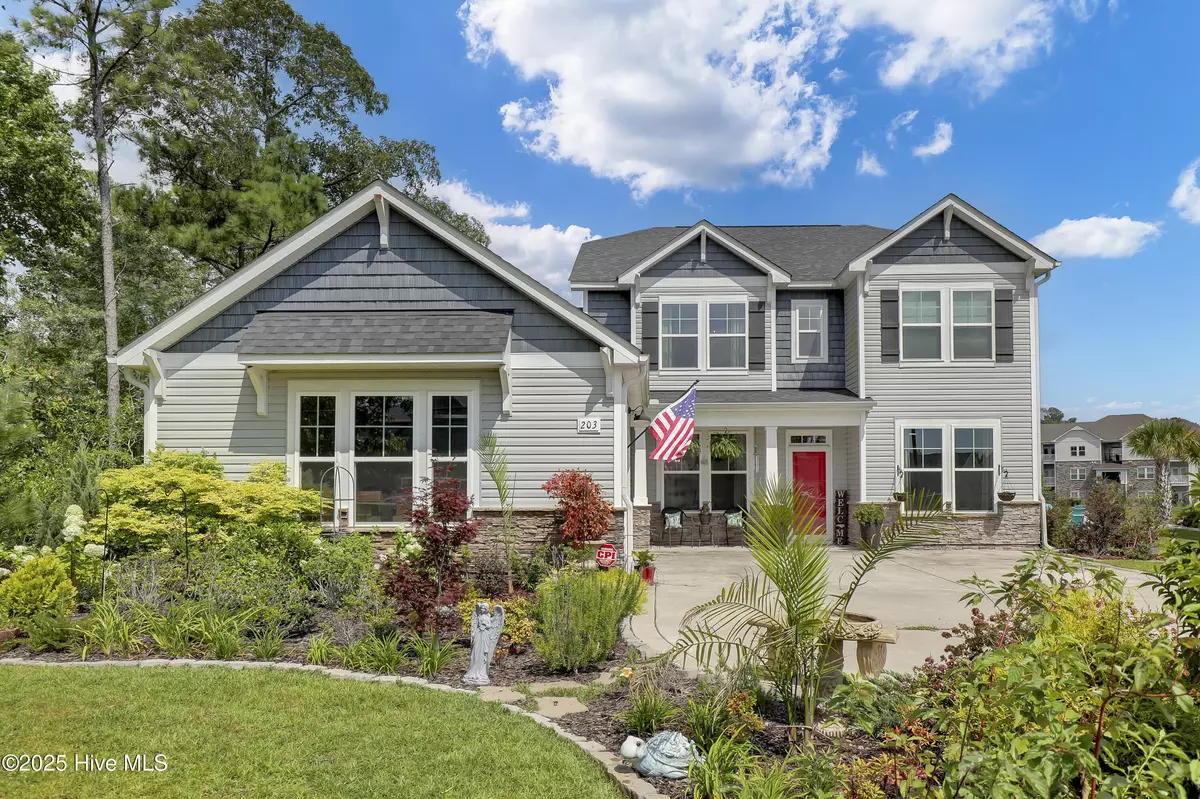203 Violetear RDG Hampstead, NC 28443
4 Beds
4 Baths
3,406 SqFt
UPDATED:
Key Details
Property Type Single Family Home
Sub Type Single Family Residence
Listing Status Active
Purchase Type For Sale
Square Footage 3,406 sqft
Price per Sqft $167
Subdivision Sparrows Bend
MLS Listing ID 100520882
Style Wood Frame
Bedrooms 4
Full Baths 3
Half Baths 1
HOA Fees $816
HOA Y/N Yes
Year Built 2019
Annual Tax Amount $3,447
Lot Size 8,276 Sqft
Acres 0.19
Lot Dimensions Irregular
Property Sub-Type Single Family Residence
Source Hive MLS
Property Description
Step inside to find a thoughtfully designed main floor featuring a luxurious primary suite with a spacious walk-in closet that connects directly to the laundry room and an en suite bath complete with an oversized walk-in shower.
The open-concept kitchen, living room, and breakfast nook create an ideal space for everyday living and entertaining. A glass door leads to a screened and covered back patio—the perfect spot to unwind. The fully fenced backyard adds both privacy and security.
Upstairs, you'll find a flexible loft area surrounded by three additional bedrooms. A Jack-and-Jill bathroom with dual vanities, while the third enjoys its own private en suite—ideal for guests or a teen suite.
Additional highlights include a matured Landscape, side-entry two-car garage, a welcoming front porch, and a driveway that accommodates up to four extra vehicles.
Sparrows Bend residents enjoy access to great amenities including a community pool, & sidewalks—all within a top-rated school district.
This home truly has it all—schedule your showing today!
Location
State NC
County Pender
Community Sparrows Bend
Zoning residential
Direction Sparrows Bend
Location Details Mainland
Rooms
Primary Bedroom Level Primary Living Area
Interior
Interior Features Master Downstairs, Walk-in Closet(s), High Ceilings, Entrance Foyer, Mud Room, Solid Surface, Kitchen Island, Ceiling Fan(s), Pantry, Walk-in Shower
Heating Heat Pump, Electric
Cooling Central Air
Flooring LVT/LVP
Appliance Electric Oven, Built-In Microwave, Refrigerator, Ice Maker, Dishwasher
Exterior
Exterior Feature Irrigation System
Parking Features Garage Faces Side, Additional Parking, Off Street, Paved
Garage Spaces 2.0
Utilities Available Sewer Connected, Water Connected
Amenities Available Community Pool, Playground, Sidewalk
Waterfront Description None
View Pond
Roof Type Shingle
Porch Screened
Building
Lot Description Cul-De-Sac, Dead End
Story 2
Entry Level Two
Foundation Slab
Structure Type Irrigation System
New Construction No
Schools
Elementary Schools South Topsail
Middle Schools Topsail
High Schools Pender High
Others
Tax ID 3293-11-3774-0000
Acceptable Financing Commercial, Cash, Conventional, FHA, USDA Loan, VA Loan
Listing Terms Commercial, Cash, Conventional, FHA, USDA Loan, VA Loan






