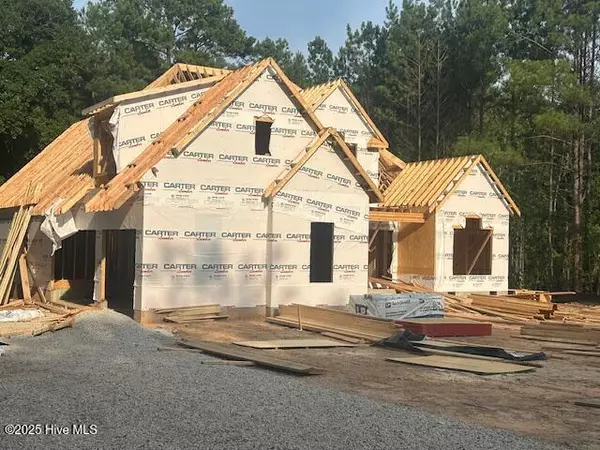349 Slocum DR Wendell, NC 27591
4 Beds
4 Baths
3,248 SqFt
UPDATED:
Key Details
Property Type Single Family Home
Sub Type Single Family Residence
Listing Status Active
Purchase Type For Sale
Square Footage 3,248 sqft
Price per Sqft $261
MLS Listing ID 100520887
Style Wood Frame
Bedrooms 4
Full Baths 3
Half Baths 1
HOA Fees $640
HOA Y/N Yes
Lot Size 0.690 Acres
Acres 0.69
Lot Dimensions 177.06x181.85x37.91x61.26x199.71
Property Sub-Type Single Family Residence
Source Hive MLS
Property Description
Location
State NC
County Johnston
Community Other
Zoning Res
Direction From Raleigh, Take 440E to Exit 14 towards 64E, Take Exit 9 for Smithfield Rd, Turn slightly R towards S Smithfield Rd, Turn L on Turnipseed, Continue on Maggie Way, Turn R on Slocum
Location Details Mainland
Rooms
Basement None
Primary Bedroom Level Primary Living Area
Interior
Interior Features Master Downstairs, Walk-in Closet(s), Tray Ceiling(s), High Ceilings, Entrance Foyer, Bookcases, Kitchen Island, Ceiling Fan(s), Pantry, Walk-in Shower
Heating Electric, Forced Air, Heat Pump, Zoned
Cooling Central Air, Zoned
Flooring LVT/LVP, Carpet, Tile
Fireplaces Type Gas Log
Fireplace Yes
Appliance Electric Oven, Built-In Microwave, Built-In Electric Oven, Self Cleaning Oven, Dishwasher
Exterior
Parking Features Garage Faces Side, Attached, Concrete, Garage Door Opener
Garage Spaces 3.0
Utilities Available Water Connected
Amenities Available Community Pool, Maint - Comm Areas, Management, Master Insure, Playground
Roof Type Architectural Shingle
Porch Patio, Porch, Screened
Building
Story 2
Entry Level One and One Half
Foundation Permanent
Sewer Septic Tank
Water Municipal Water
New Construction Yes
Schools
Elementary Schools Corinth-Holders Elementary School
Middle Schools Archer Lodge
High Schools Corinth Holders
Others
Tax ID 178200-31-7701
Acceptable Financing Cash, Conventional, FHA, USDA Loan, VA Loan
Listing Terms Cash, Conventional, FHA, USDA Loan, VA Loan






