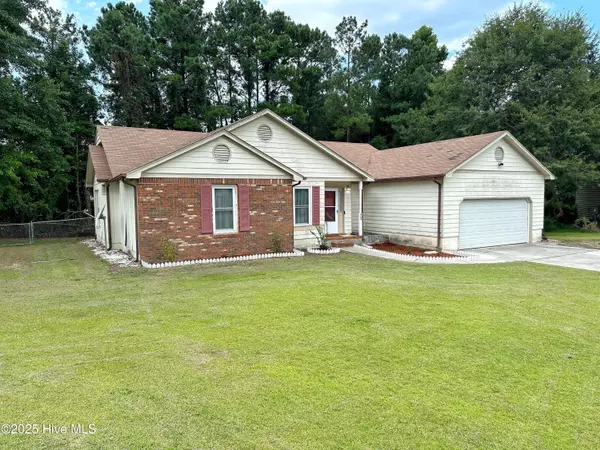403 Smoke Tree PL Midway Park, NC 28544
3 Beds
2 Baths
1,645 SqFt
UPDATED:
Key Details
Property Type Single Family Home
Sub Type Single Family Residence
Listing Status Active
Purchase Type For Sale
Square Footage 1,645 sqft
Price per Sqft $151
Subdivision Hunters Creek
MLS Listing ID 100521233
Style Wood Frame
Bedrooms 3
Full Baths 2
HOA Y/N No
Year Built 1991
Annual Tax Amount $1,194
Lot Size 0.320 Acres
Acres 0.32
Lot Dimensions 163x28x25x131x199
Property Sub-Type Single Family Residence
Source Hive MLS
Property Description
Tucked away in a quiet cul-de-sac, this charming 3-bedroom, 2-bathroom home offers both privacy and accessibility. Inside, you'll find a comfortable layout perfect for everyday living, while outside, the large backyard deck provides the ideal space for entertaining or simply relaxing with the family.
Whether you're a first-time buyer, military family, or looking to downsize, this home checks all the boxes. Don't miss your opportunity schedule your showing today!
Location
State NC
County Onslow
Community Hunters Creek
Zoning RS-5
Direction HWY 24E Left on Hunters Trail, right on Idlebrook Circle, turn right on Smoke Tree, home on the right.
Location Details Mainland
Rooms
Other Rooms Shed(s)
Primary Bedroom Level Primary Living Area
Interior
Interior Features Walk-in Closet(s), Ceiling Fan(s), Pantry
Heating Electric, Heat Pump
Cooling Central Air
Flooring Carpet, Vinyl
Appliance Electric Cooktop, Refrigerator, Dishwasher
Exterior
Parking Features Garage Faces Front, On Street, Paved
Garage Spaces 2.0
Utilities Available Sewer Connected, Water Connected
Roof Type Shingle
Porch Deck, Porch
Building
Lot Description Cul-De-Sac
Story 1
Entry Level One
Foundation Slab
Sewer Municipal Sewer
Water Municipal Water
New Construction No
Schools
Elementary Schools Hunters Creek
Middle Schools Hunters Creek
High Schools White Oak
Others
Tax ID 1116f-410
Acceptable Financing Cash, Conventional, FHA, USDA Loan, VA Loan
Listing Terms Cash, Conventional, FHA, USDA Loan, VA Loan






