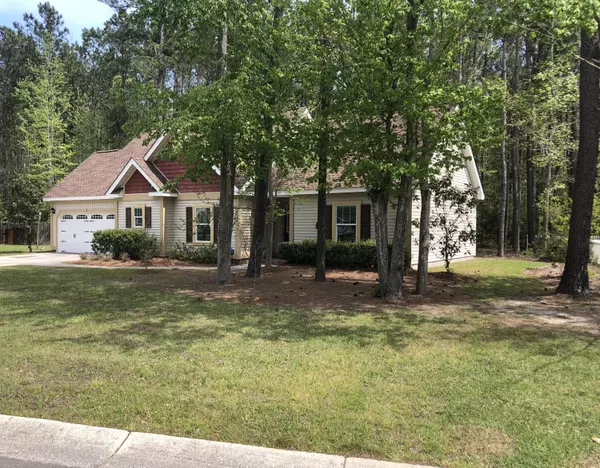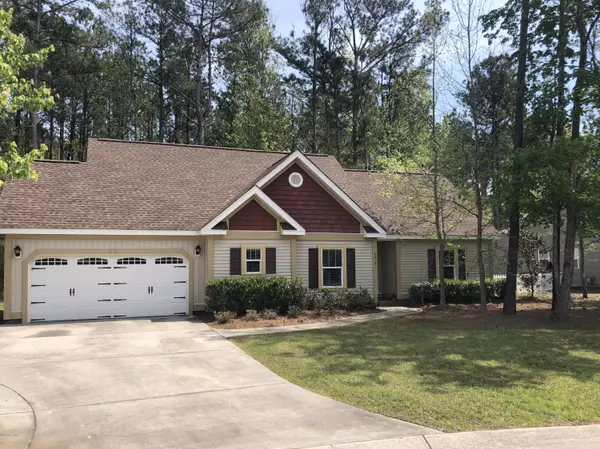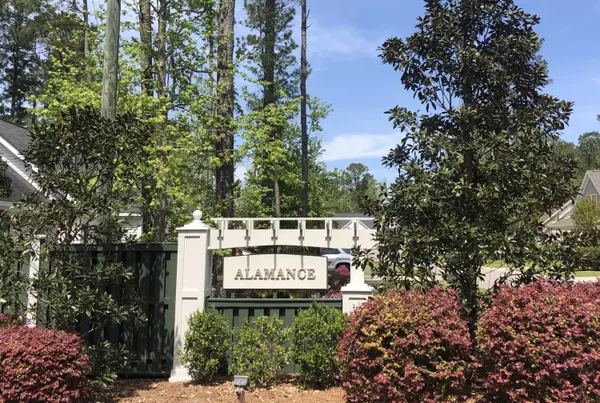$286,000
$292,500
2.2%For more information regarding the value of a property, please contact us for a free consultation.
2610 Alamance CT Wilmington, NC 28411
4 Beds
3 Baths
2,338 SqFt
Key Details
Sold Price $286,000
Property Type Single Family Home
Sub Type Single Family Residence
Listing Status Sold
Purchase Type For Sale
Square Footage 2,338 sqft
Price per Sqft $122
Subdivision Alamance
MLS Listing ID 100208182
Sold Date 05/26/20
Style Wood Frame
Bedrooms 4
Full Baths 3
HOA Fees $480
HOA Y/N Yes
Originating Board North Carolina Regional MLS
Year Built 2011
Annual Tax Amount $1,508
Lot Size 0.255 Acres
Acres 0.25
Lot Dimensions see map
Property Description
Welcome Home to Alamance, a 9 home gem of a neighborhood, just off of Murrayville Rd is sure to please! This Contemporary Craftsman home has 4 bedrooms plus a bonus room and 3 full baths. Beautiful granite and stainless, large pantry/laundry room and the openness of the kitchen to the living area with rounded corner walls, adds unique architectural design features which really make this home warm and inviting. The master bedroom is downstairs with a huge closet and master bath with garden tub and walk in shower. There are 2 more bedrooms downstairs with a full bath and a luxurious walk-in jetted tub. Upstairs has space galore with almost 800 sq ft with the 4th bedroom, huge bonus room and walk in attic space. New roof installed 2019 and irrigation well. A wonderful home, convenient to the area schools and a path to Murrayville Elementary!
Location
State NC
County New Hanover
Community Alamance
Zoning R-15
Direction From 117N/N College Road, take exit 420B and follow to Murrayville Road. Right on Murrayville Rd, left on Alamance Ct and the home will on right side of the cul de sac.
Location Details Mainland
Rooms
Basement None
Primary Bedroom Level Primary Living Area
Interior
Interior Features Solid Surface, Master Downstairs, Pantry
Heating Heat Pump
Cooling Central Air
Flooring Carpet, Laminate, Tile
Fireplaces Type None
Fireplace No
Window Features Blinds
Appliance Microwave - Built-In, Disposal, Dishwasher
Laundry Inside
Exterior
Exterior Feature Irrigation System
Garage Paved
Garage Spaces 2.0
Pool See Remarks
Utilities Available Natural Gas Available, Natural Gas Connected
Waterfront No
Waterfront Description None
Roof Type Architectural Shingle
Accessibility Accessible Full Bath
Porch Patio
Building
Lot Description Cul-de-Sac Lot
Story 1
Entry Level One and One Half
Foundation Slab
Sewer Municipal Sewer
Water Municipal Water
Structure Type Irrigation System
New Construction No
Others
Tax ID R03506-005-031-000
Acceptable Financing Cash, Conventional, FHA, USDA Loan, VA Loan
Listing Terms Cash, Conventional, FHA, USDA Loan, VA Loan
Special Listing Condition None
Read Less
Want to know what your home might be worth? Contact us for a FREE valuation!

Our team is ready to help you sell your home for the highest possible price ASAP







