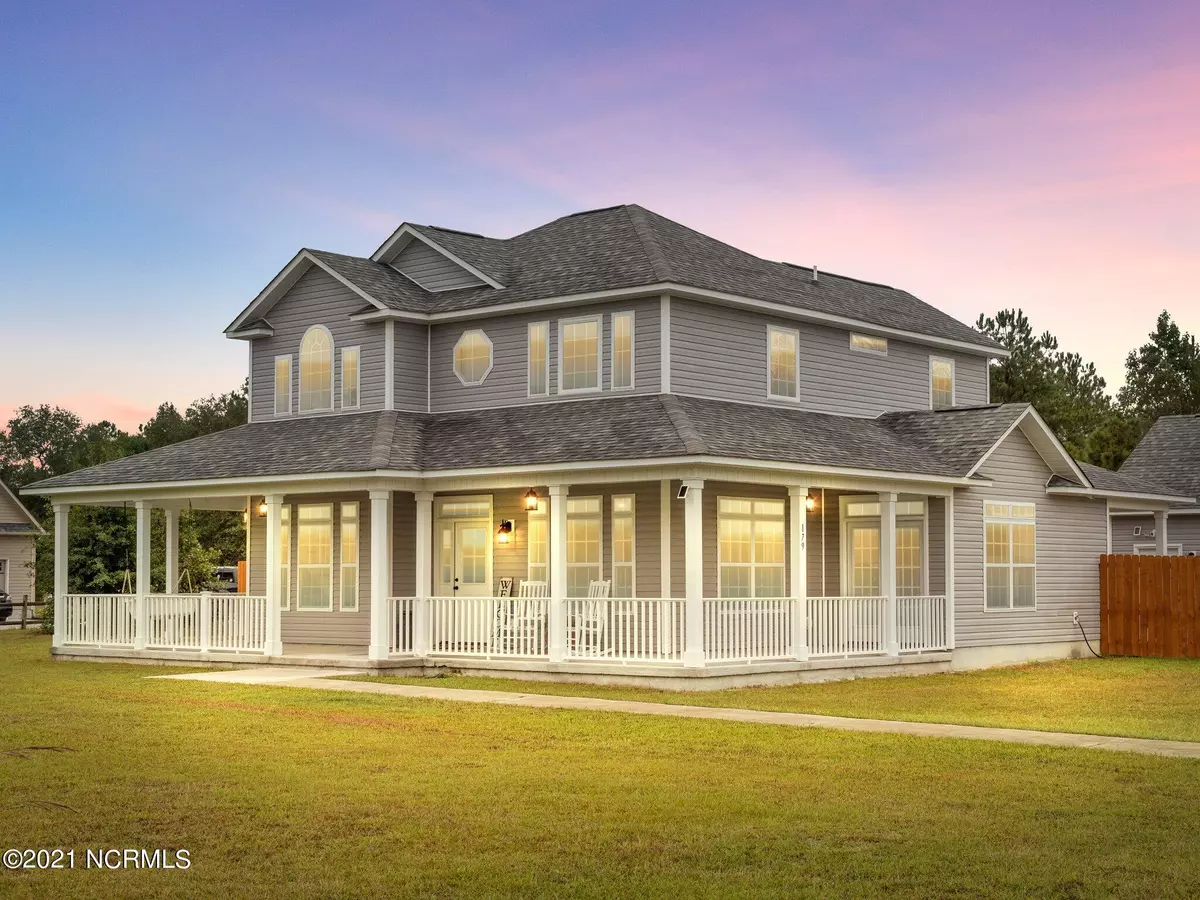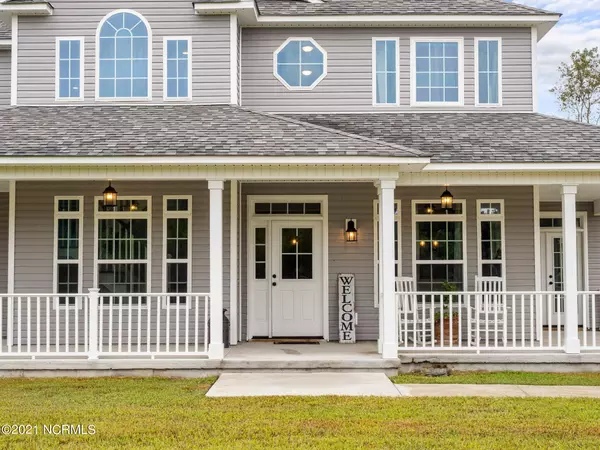$325,000
$315,000
3.2%For more information regarding the value of a property, please contact us for a free consultation.
179 Angel Haven LN Richlands, NC 28574
3 Beds
3 Baths
2,092 SqFt
Key Details
Sold Price $325,000
Property Type Single Family Home
Sub Type Single Family Residence
Listing Status Sold
Purchase Type For Sale
Square Footage 2,092 sqft
Price per Sqft $155
MLS Listing ID 100296083
Sold Date 12/03/21
Style Wood Frame
Bedrooms 3
Full Baths 2
Half Baths 1
HOA Y/N No
Originating Board Hive MLS
Year Built 2016
Annual Tax Amount $1,237
Lot Size 1.810 Acres
Acres 1.81
Lot Dimensions 147x533x147x542
Property Description
This is your chance to get off the beaten track and escape the hustle and bustle of daily life without compromising on contemporary comfort or style. You will feel a million miles from the bright city lights as you make your way along a dirt road past running horses and cotton farms on your way towards this serene slice of paradise. Standing proud on the large 1.81-acre lot is this modern and spacious, two-story home that will delight even the most discerning house-hunter. A wrap-around covered patio provides the ideal welcome while also offering a charming space to relax in the shade with your morning coffee and admire this picture-perfect property. From the entry, you are drawn into the open-concept and light-filled main level with room to gather with guests. The living room is nestled under a towering ceiling and is warmed by a cozy fireplace with on-trend flooring underfoot that continues into the open formal dining room. The free-flowing floorplan allows you to move seamlessly into the a combined eat-in kitchen and additional dining area where anyone with a passion for food can show off their culinary skills. Sweeping stone countertops and a center island will make cooking a joy plus there's an abundance of in-set cabinetry, quality fixtures and a suite of stainless steel appliances. For convenience, your luxurious master suite is also set on the first floor and offers the ideal retreat at the end of the day. There is a walk-in master closet and direct access to the patio along with an opulent master bath with a double vanity, a soaking tub, a walk-in shower and a private toilet. Completing the main level is a half bath, a laundry room and built-in storage while upstairs, you will find the remaining two bedrooms with built-in closets and a shared Jack-and-Jill bath. A huge fenced yard awaits outside and is ideal for those with pets plus the lucky new owners will enjoy a detached two-car garage, no city taxes and no HOA.
Location
State NC
County Onslow
Community Other
Zoning RA
Direction HWY 24, LT ON GREGORY FORK RD, DRIVE 5.2 MILES AND TURN LT ON ANGEL HAVEN LANE
Location Details Island
Rooms
Basement None
Primary Bedroom Level Primary Living Area
Interior
Interior Features Master Downstairs, Ceiling Fan(s), Walk-in Shower, Walk-In Closet(s)
Heating Electric, Forced Air
Cooling Central Air
Flooring LVT/LVP, Carpet
Appliance Microwave - Built-In, Dishwasher, Cooktop - Electric
Laundry Inside
Exterior
Exterior Feature None
Parking Features Unpaved
Garage Spaces 2.0
Pool None
Waterfront Description None
Roof Type Architectural Shingle
Accessibility None
Porch Covered, Patio, Porch
Building
Lot Description Wetlands
Story 2
Entry Level Two
Foundation Slab
Sewer Septic On Site
Water Well
Structure Type None
New Construction No
Others
Tax ID 160917
Acceptable Financing Cash, Conventional, FHA, USDA Loan, VA Loan
Listing Terms Cash, Conventional, FHA, USDA Loan, VA Loan
Special Listing Condition None
Read Less
Want to know what your home might be worth? Contact us for a FREE valuation!

Our team is ready to help you sell your home for the highest possible price ASAP







