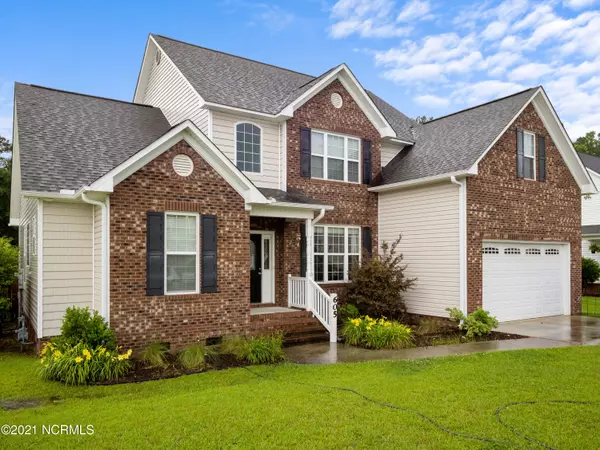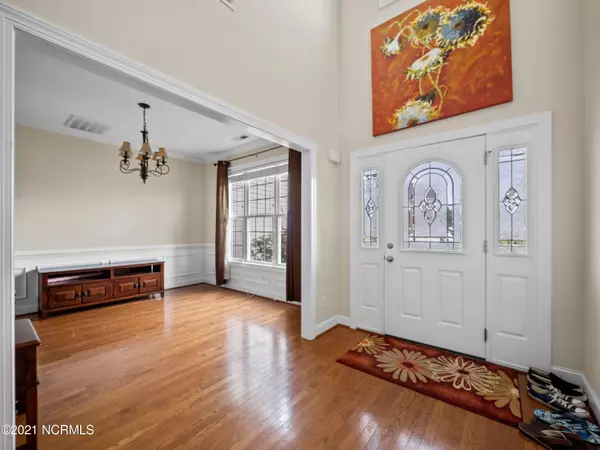$305,000
$293,000
4.1%For more information regarding the value of a property, please contact us for a free consultation.
605 Stagecoach DR Jacksonville, NC 28546
5 Beds
3 Baths
2,475 SqFt
Key Details
Sold Price $305,000
Property Type Single Family Home
Sub Type Single Family Residence
Listing Status Sold
Purchase Type For Sale
Square Footage 2,475 sqft
Price per Sqft $123
Subdivision Carolina Forest
MLS Listing ID 100276256
Sold Date 08/02/21
Style Wood Frame
Bedrooms 5
Full Baths 2
Half Baths 1
HOA Fees $450
HOA Y/N Yes
Year Built 2009
Annual Tax Amount $2,990
Lot Size 0.680 Acres
Acres 0.68
Lot Dimensions 100x297
Property Sub-Type Single Family Residence
Source North Carolina Regional MLS
Property Description
Schedule your showing today for this fabulous and spacious home in Carolina Forest! This house features a first-floor master suite bedroom with trey ceilings and a walk-in closet, a formal dining room, a kitchen with granite countertops, stainless steel appliances, and a breakfast nook area, a gas fireplace, and a half bathroom. The second floor features four bedrooms, a hallway bathroom. The house also has a large fenced-in backyard with a deck and backs up to the woods! The amenities that come with this house being in the Carolina Forest neighborhood are a community pool and clubhouse with a short commute to shopping areas and much more!
Location
State NC
County Onslow
Community Carolina Forest
Zoning RS-7
Direction Western Blvd Ext to Carolina Forest Blvd. Left on Stagecoach Dr. and the house will be on the left.
Location Details Mainland
Rooms
Basement Crawl Space, None
Primary Bedroom Level Primary Living Area
Interior
Interior Features Foyer, Master Downstairs, Tray Ceiling(s), Ceiling Fan(s), Central Vacuum, Walk-In Closet(s)
Heating Heat Pump
Cooling Central Air
Flooring Carpet, Tile, Wood
Fireplaces Type Gas Log
Fireplace Yes
Appliance Refrigerator, Microwave - Built-In, Dishwasher, Cooktop - Electric
Laundry Inside
Exterior
Exterior Feature None
Parking Features Paved
Garage Spaces 2.0
Amenities Available Clubhouse, Community Pool, Playground
Waterfront Description None
Roof Type Shingle
Porch Open, Deck
Building
Story 2
Entry Level Two
Sewer Municipal Sewer
Water Municipal Water
Structure Type None
New Construction No
Others
Tax ID 338c-51
Acceptable Financing Cash, Conventional, VA Loan
Listing Terms Cash, Conventional, VA Loan
Special Listing Condition None
Read Less
Want to know what your home might be worth? Contact us for a FREE valuation!

Our team is ready to help you sell your home for the highest possible price ASAP






