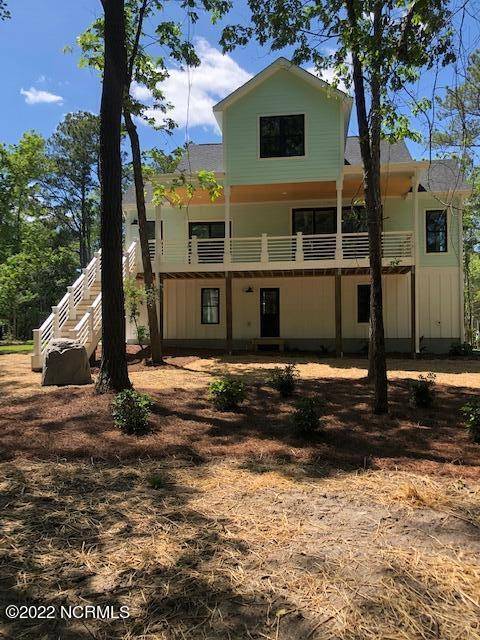$740,000
$740,000
For more information regarding the value of a property, please contact us for a free consultation.
118 Canvasback PT Hampstead, NC 28443
4 Beds
4 Baths
3,000 SqFt
Key Details
Sold Price $740,000
Property Type Single Family Home
Sub Type Single Family Residence
Listing Status Sold
Purchase Type For Sale
Square Footage 3,000 sqft
Price per Sqft $246
Subdivision Pelican Reef
MLS Listing ID 100300127
Sold Date 05/09/22
Style Wood Frame
Bedrooms 4
Full Baths 3
Half Baths 1
HOA Fees $925
HOA Y/N Yes
Year Built 2022
Annual Tax Amount $455
Lot Size 0.490 Acres
Acres 0.49
Lot Dimensions 156x152x85x219
Property Sub-Type Single Family Residence
Source Hive MLS
Property Description
New Construction 4 bedroom home on a private setting in the desirable gated community of Pelican Reef. The front porch is very inviting with finished wood ceiling. This home is Spacious with a large living room and kitchen. The living room has a gas fireplace with a large deck overlooking the wooded backyard. Master suite has direct access to the deck overlooking the backyard. The main bath has double vanities with large ceramic tile walk in shower with frameless glass shower door. His and hers closets. Kitchen has gas range ,ceramic tile back splash, granite countertops. Large kitchen Island overlooks the living room. Walk in pantry, convenient laundry room with sink. Office is situated at the front of home which offers privacy. There are 2 bedrooms upstairs with a large Gathering room. There is also a 1 bedroom with full bath on the lower level of the home. The 3 car garage offers plenty of storage for whatever you want. This is a golf cart friendly neighborhood!
Location
State NC
County Pender
Community Pelican Reef
Zoning R-15
Direction Hwy 17 North through Hampstead. Take right into Pelican Reef, take left onto Canvasback and home is at the end of road on the right.
Location Details Mainland
Rooms
Basement None
Primary Bedroom Level Primary Living Area
Interior
Interior Features Foyer, 9Ft+ Ceilings, Pantry, Walk-in Shower, Eat-in Kitchen, Walk-In Closet(s)
Heating Electric, Forced Air, Heat Pump
Cooling Central Air
Flooring LVT/LVP, Tile
Window Features DP50 Windows
Appliance Vent Hood, Microwave - Built-In, Dishwasher, Cooktop - Gas, Convection Oven
Laundry Inside
Exterior
Exterior Feature Irrigation System, Gas Logs
Parking Features Paved
Garage Spaces 3.0
Pool None
Amenities Available Boat Dock, Cable, Clubhouse, Community Pool, Fitness Center, Gated, Maint - Comm Areas, Street Lights, Tennis Court(s)
Waterfront Description Waterfront Comm
Roof Type Architectural Shingle,Shingle
Porch Covered, Deck, Porch
Building
Lot Description Cul-de-Sac Lot, Wooded
Story 3
Entry Level Three Or More
Foundation Raised, Slab
Sewer Septic On Site
Water Well
Structure Type Irrigation System,Gas Logs
New Construction Yes
Others
Tax ID 4215-81-4296-0000
Acceptable Financing Cash, Conventional
Listing Terms Cash, Conventional
Special Listing Condition None
Read Less
Want to know what your home might be worth? Contact us for a FREE valuation!

Our team is ready to help you sell your home for the highest possible price ASAP






