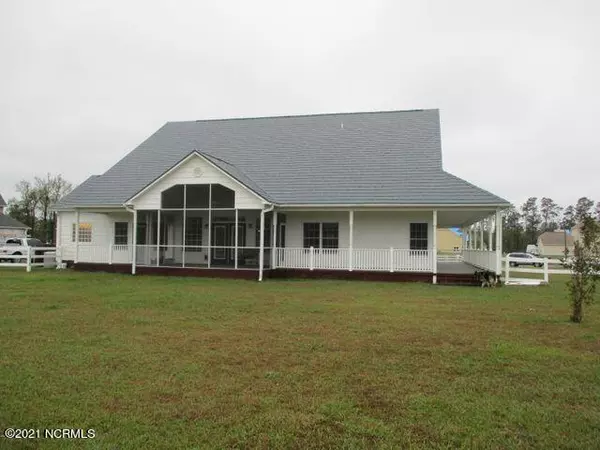$420,000
$479,900
12.5%For more information regarding the value of a property, please contact us for a free consultation.
111 Ed Coles CT Jacksonville, NC 28546
5 Beds
4 Baths
4,075 SqFt
Key Details
Sold Price $420,000
Property Type Single Family Home
Sub Type Single Family Residence
Listing Status Sold
Purchase Type For Sale
Square Footage 4,075 sqft
Price per Sqft $103
Subdivision Coles Farm
MLS Listing ID 100281839
Sold Date 11/10/21
Style Wood Frame
Bedrooms 5
Full Baths 3
Half Baths 1
HOA Fees $225
HOA Y/N Yes
Originating Board North Carolina Regional MLS
Year Built 2007
Lot Size 1.040 Acres
Acres 1.04
Lot Dimensions 322x124x305x167
Property Description
This house has everything a family would want. large private property with a large pond across the street, this pond is for HOA owners only. It has 5 bedrooms with 2 master bedrooms one on first floor and 1 on the second floor. 3.5 baths, over 4000 sq ft, on 1.4 acres. this is a private community with 10 large lots, large open kitchen with stainless steel appliances. master bath has whirlpool tub, large family room upstairs and another downstairs. Wrap around porch with a large screened in back porch, new paint new carpet new wood floors, Metal roofing, huge driveway with a large parking area, the septic is in the front yard so new owners could have a pool in the back yard. This is a dream house with large formal dinning, office space on first floor, full fenced in yard, two air conditioning units one for upstairs and one down stairs, house is located on a private road at end of street, very low HOA fee, pond has fish, turtles and ducks, basket ball hoop, this is a must see home with more than a family would want. Seller will pay up to 2.5% closing costs with accepted offer.
Location
State NC
County Onslow
Community Coles Farm
Zoning RA-Residential
Direction piney green to old 30 rd, go to Ed Coles on the right it is the second last house on the street
Location Details Mainland
Rooms
Primary Bedroom Level Primary Living Area
Interior
Interior Features Whirlpool, Master Downstairs, 9Ft+ Ceilings, Vaulted Ceiling(s), Ceiling Fan(s), Walk-in Shower, Walk-In Closet(s)
Heating Electric, Zoned
Cooling Central Air, Zoned
Flooring Carpet, Marble, Wood
Fireplaces Type None
Fireplace No
Window Features Thermal Windows,Blinds
Appliance Stove/Oven - Electric, Refrigerator, Microwave - Built-In, Ice Maker, Disposal, Dishwasher
Laundry Hookup - Dryer, Washer Hookup, Inside
Exterior
Parking Features Off Street, On Site, Paved
Garage Spaces 2.0
Roof Type Metal
Porch Covered, Deck, Enclosed, Patio, Porch, Screened
Building
Story 2
Entry Level Two
Foundation Slab
Sewer Septic On Site
Water Municipal Water
New Construction No
Others
Tax ID 530714430978
Acceptable Financing Cash, Conventional, FHA, USDA Loan, VA Loan
Listing Terms Cash, Conventional, FHA, USDA Loan, VA Loan
Special Listing Condition None
Read Less
Want to know what your home might be worth? Contact us for a FREE valuation!

Our team is ready to help you sell your home for the highest possible price ASAP







