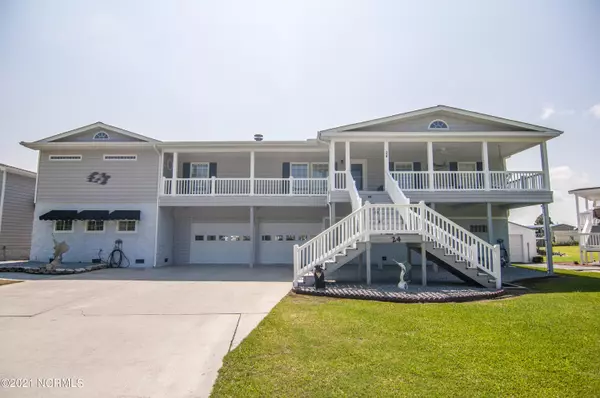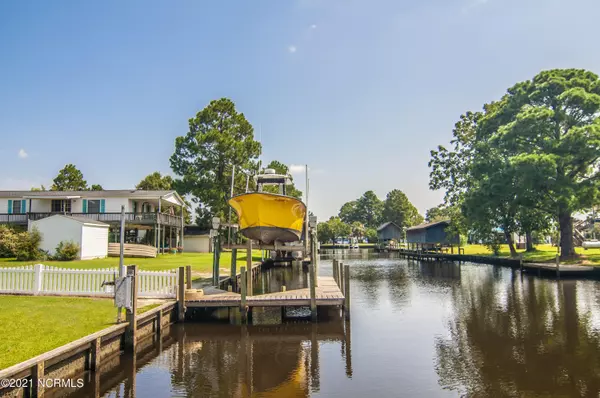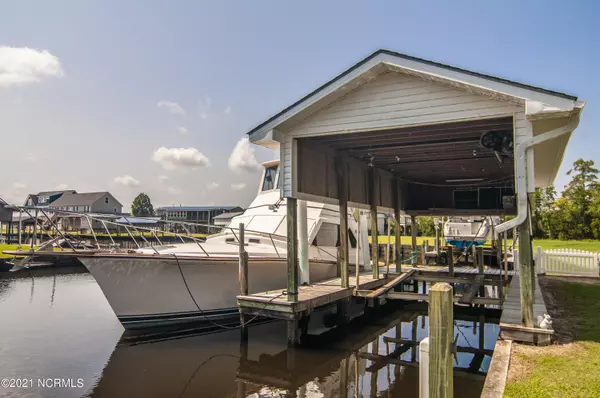$495,000
$499,000
0.8%For more information regarding the value of a property, please contact us for a free consultation.
24 Portside DR Chocowinity, NC 27817
3 Beds
3 Baths
2,461 SqFt
Key Details
Sold Price $495,000
Property Type Single Family Home
Sub Type Single Family Residence
Listing Status Sold
Purchase Type For Sale
Square Footage 2,461 sqft
Price per Sqft $201
Subdivision Portside
MLS Listing ID 100285840
Sold Date 10/08/21
Style Wood Frame
Bedrooms 3
Full Baths 3
HOA Fees $250
HOA Y/N Yes
Originating Board North Carolina Regional MLS
Year Built 1997
Lot Size 0.410 Acres
Acres 0.41
Lot Dimensions 140X126X140X127
Property Description
Fun times with family and friends start here at this canal front home that has easy access to the Pamlico River and is located just a few miles from downtown Washington, NC! Two boat lifts- 5000# Lift & a 4000# Lift and covered dock, large master suite with large handicap accessible shower and spacious walk-in closet, new roof in 2019, granite counter tops, stainless steel appliances and amazing kitchen storage, large workshop and heated/cooled party room kitchen with French doors that open to views of the water, fenced in backyard, storage shed, adorable tiny house used as storage now but could easily be finished as another living space, low flood insurance & low property taxes, elevator lift and a generator. Don't forget that community boat ramp and shelter are just steps away! The Pamlico River offers great fishing, boating, tubing, wake boarding, skiing, swimming, paddle boarding, kayaking & just plain relaxing in a giant inner tube! Every detail you can imagine has been thought of to make this home all about enjoying time with family! Don't miss out on this amazing home!
Location
State NC
County Beaufort
Community Portside
Zoning No Cty Zoning
Direction Hwy 17 S from Washington. L onto Whichard's Beach Rd. L onto Portside Dr. House is the 2nd on the R.
Location Details Mainland
Rooms
Other Rooms Storage, Workshop
Basement None
Primary Bedroom Level Primary Living Area
Interior
Interior Features Elevator, Master Downstairs, Ceiling Fan(s)
Heating Forced Air
Cooling Central Air
Laundry Inside
Exterior
Exterior Feature Exterior Kitchen
Garage On Site, Paved
Garage Spaces 2.0
Waterfront Yes
Waterfront Description Boat Lift,Bulkhead,Canal Front,Waterfront Comm
View Canal, Water
Roof Type Shingle
Accessibility Accessible Doors, Accessible Full Bath
Porch Covered, Deck, Patio, Porch
Building
Story 1
Entry Level One
Foundation Other, Raised
Sewer Septic On Site
Water Municipal Water
Structure Type Exterior Kitchen
New Construction No
Others
Tax ID 5684573400
Acceptable Financing Cash, Conventional, FHA
Listing Terms Cash, Conventional, FHA
Special Listing Condition None
Read Less
Want to know what your home might be worth? Contact us for a FREE valuation!

Our team is ready to help you sell your home for the highest possible price ASAP







