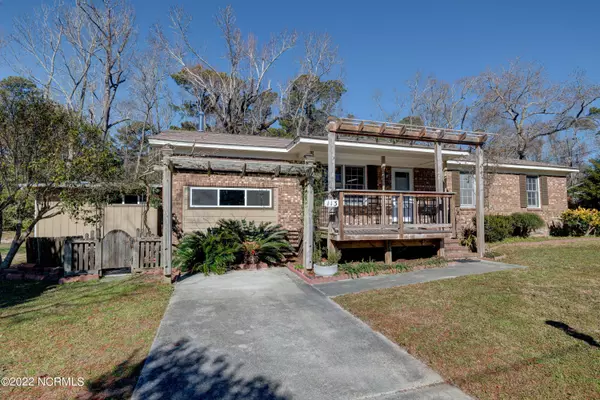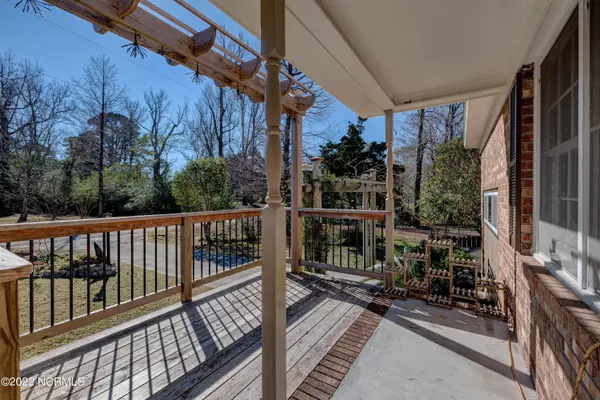$310,600
$298,000
4.2%For more information regarding the value of a property, please contact us for a free consultation.
113 Dilworth Road Wilmington, NC 28411
3 Beds
2 Baths
1,360 SqFt
Key Details
Sold Price $310,600
Property Type Single Family Home
Sub Type Single Family Residence
Listing Status Sold
Purchase Type For Sale
Square Footage 1,360 sqft
Price per Sqft $228
Subdivision Kimberly Estates
MLS Listing ID 100308557
Sold Date 03/03/22
Style Wood Frame
Bedrooms 3
Full Baths 2
HOA Y/N No
Originating Board North Carolina Regional MLS
Year Built 1980
Annual Tax Amount $1,197
Lot Size 0.580 Acres
Acres 0.58
Lot Dimensions irregular
Property Description
Looking for one story living in Wilmington outside city limits with no HOA? Situated on over a half acre in the established Kimberly Estates subdivision, this three bedroom two bath ranch style home is a must see! The well maintained lush landscaping creates instant curb appeal. Prefer no carpet? No problem! Enter into the living area and head straight back through the double doors to the backyard oasis or pull up a chair at the bar in the peninsula style kitchen. Down the hall find 2 bedrooms on the right, full bath on the left with a new sink. The master bedroom is at the end of the hall to the left and features and ensuite bathroom with new shower. To the left of the living area is a den with a wood stove, and access to the mudroom. Relax outside in the screened in porch or stay busy in the workshop! So many possibilities! Recent updates also include newer roof, HVAC, and fresh coat of paint. Schedule your showing today!
Location
State NC
County New Hanover
Community Kimberly Estates
Zoning R-20
Direction 17 N, turn R on Porter's Neck Rd, at traffic circle, take first exit onto Edgewater, turn L onto Dilworth Rd., home is on the left.
Rooms
Other Rooms Storage, Workshop
Basement None
Interior
Interior Features Blinds/Shades, Ceiling Fan(s), Mud Room, Pantry, Smoke Detectors, Wood Stove, Workshop
Heating Heat Pump
Cooling Central
Flooring Laminate
Appliance None, Dishwasher, Dryer, Microwave - Built-In, Refrigerator, Stove/Oven - Electric, Washer
Exterior
Garage Paved
Pool None
Utilities Available Septic On Site, Well Water
Waterfront No
Roof Type Architectural Shingle
Accessibility None
Porch Covered, Deck, Porch, Screened
Garage No
Building
Story 1
New Construction No
Schools
Elementary Schools Porters Neck
Middle Schools Holly Shelter
High Schools Laney
Others
Tax ID R03714-002-004-000
Acceptable Financing VA Loan, Cash, Conventional, FHA
Listing Terms VA Loan, Cash, Conventional, FHA
Read Less
Want to know what your home might be worth? Contact us for a FREE valuation!

Our team is ready to help you sell your home for the highest possible price ASAP







