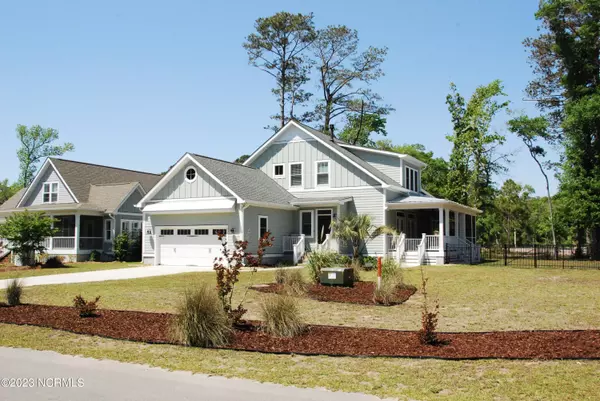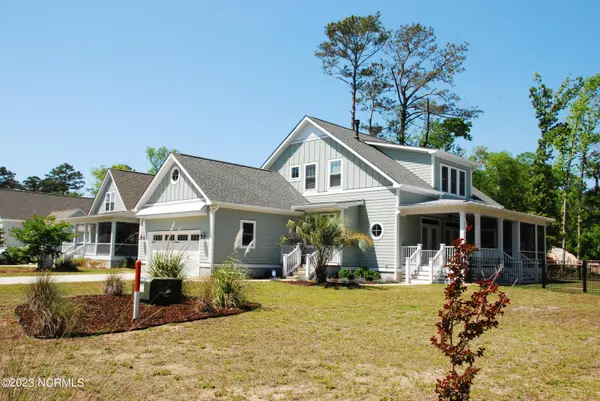$594,900
$594,900
For more information regarding the value of a property, please contact us for a free consultation.
117 Highland Park AVE Southport, NC 28461
4 Beds
3 Baths
2,382 SqFt
Key Details
Sold Price $594,900
Property Type Single Family Home
Sub Type Single Family Residence
Listing Status Sold
Purchase Type For Sale
Square Footage 2,382 sqft
Price per Sqft $249
Subdivision Highland Park
MLS Listing ID 100369802
Sold Date 06/29/23
Style Wood Frame
Bedrooms 4
Full Baths 2
Half Baths 1
HOA Fees $200
HOA Y/N Yes
Originating Board North Carolina Regional MLS
Year Built 2020
Annual Tax Amount $3,577
Lot Size 9,845 Sqft
Acres 0.23
Lot Dimensions 67 x 15 x 15 x 90 x 92 x 110
Property Description
Welcome to your new home in Southport! This 4 bedroom cottage is filled with coastal charm and warmth from the beautiful light wood floors to the bright white built-in bookshelves, entry bench and plantation shutters. The sun-filled living room, dining room and kitchen provide a wonderful setting for entertaining. The kitchen is tastefully decorated with white cabinets, subway tile backsplash, granite countertops, soft close cabinet doors, and under cabinet lighting. The primary suite is on the first floor and offers a soaking tub, zero entry shower, water closet and a walk-in closet. Just down the hall from the primary suite is a half bathroom and the laundry room with entry to the garage. Continuing to the second floor you will find 3 additional bedrooms, a full bathroom, an office and two large walk in storage rooms. The entertaining doesn't stop inside, you can enjoy warm summer mornings or cool fall evenings on the spacious covered porch and fenced in yard. Don't miss your chance to call this coastal cottage your home. Call to schedule a tour today!
Location
State NC
County Brunswick
Community Highland Park
Zoning R10 Southport
Direction Howe Street in Southport, turn onto Stuart Ave. Take the second left onto Highland Park Avenue. Property is on the left at the corner of Highland Park and Raven Glen Drive.
Location Details Mainland
Rooms
Basement Crawl Space
Primary Bedroom Level Primary Living Area
Interior
Interior Features Bookcases, Kitchen Island, Master Downstairs, Ceiling Fan(s), Walk-In Closet(s)
Heating Fireplace(s), Electric, Heat Pump, Natural Gas
Cooling Central Air
Fireplaces Type Gas Log
Fireplace Yes
Window Features Blinds
Appliance Microwave - Built-In
Laundry Inside
Exterior
Parking Features Attached, Paved
Garage Spaces 2.0
Utilities Available Natural Gas Connected
Roof Type Architectural Shingle
Porch Covered, Porch, Screened
Building
Lot Description Corner Lot
Story 2
Entry Level Two
Sewer Municipal Sewer
Water Municipal Water
New Construction No
Schools
Elementary Schools Southport
Middle Schools South Brunswick
High Schools South Brunswick
Others
HOA Fee Include Maint - Comm Areas
Tax ID 221md00804
Acceptable Financing Cash, Conventional
Listing Terms Cash, Conventional
Special Listing Condition None
Read Less
Want to know what your home might be worth? Contact us for a FREE valuation!

Our team is ready to help you sell your home for the highest possible price ASAP






