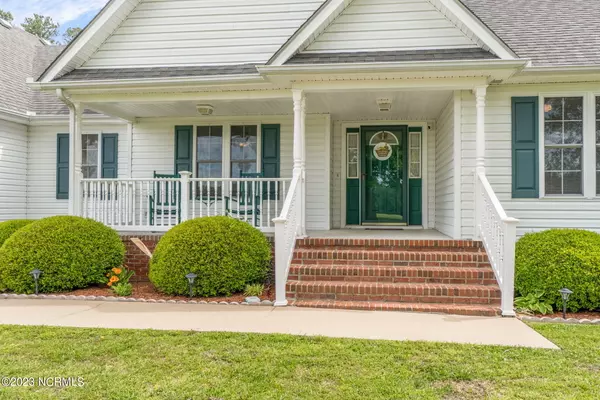$520,000
$529,000
1.7%For more information regarding the value of a property, please contact us for a free consultation.
152 Country Club Road Camden, NC 27921
4 Beds
3 Baths
2,758 SqFt
Key Details
Sold Price $520,000
Property Type Single Family Home
Sub Type Single Family Residence
Listing Status Sold
Purchase Type For Sale
Square Footage 2,758 sqft
Price per Sqft $188
Subdivision Piney Acres
MLS Listing ID 100382969
Sold Date 07/28/23
Style Wood Frame
Bedrooms 4
Full Baths 3
HOA Y/N No
Originating Board North Carolina Regional MLS
Year Built 2001
Lot Size 0.960 Acres
Acres 0.96
Lot Dimensions 127x350x126x329
Property Description
LOCATION! LOCATION! LOCATION! Here is your chance to own in highly sought after Camden county! Not only will you have access to the desirable Camden School district, but you are a 10 min. drive to the Elizabeth City Coast Guard Base, 45 min. drive from the OBX, 40 min. drive from VA, and a quick 5 min. drive to Elizabeth City's vibrant downtown with all the restaurants, breweries, cocktail and wine bars, coffee shops, unique shopping, and tons of events! THIS HOME HAS IT ALL! Come experience LOVE at FIRST SIGHT with this meticulously maintained home with tons of space both inside and out. The interior boasts pristine hardwood and tile floors, a cathedral ceiling and balcony and plentiful natural light. All of the closets feature extra built in storage. Flex space upstairs with many possibilities! Enjoy outdoor living at its finest with a large, fully fenced backyard with a large gate and a carefree composite deck. ENORMOUS detached GARAGE/WORKSHOP is a craftsman's dream! Expansive parking and 50amp RV hookup!
Location
State NC
County Camden
Community Piney Acres
Zoning Residential
Direction From US 17 S/Hwy 17/Dominion Blvd N, turn right on NC Hwy 343 S/US-17 BUS S, turn right onto US 158W, turn left onto Country Club Rd, house in on left. From US 17N turn right onto US 158E/W Elizabeth St. Turn right onto Country Club Rd. House is on left.
Rooms
Other Rooms Second Garage, Workshop
Basement Crawl Space, None
Primary Bedroom Level Primary Living Area
Interior
Interior Features Workshop, Master Downstairs, 9Ft+ Ceilings, Ceiling Fan(s), Pantry, Eat-in Kitchen
Heating Heat Pump, Fireplace(s), Electric
Cooling Central Air
Flooring Carpet, Tile, Vinyl, Wood
Fireplaces Type Gas Log
Fireplace Yes
Appliance Stove/Oven - Electric, Refrigerator
Laundry Hookup - Dryer, Washer Hookup
Exterior
Garage Golf Cart Parking, Additional Parking, Concrete
Garage Spaces 4.0
Waterfront No
Waterfront Description None
Roof Type Architectural Shingle
Accessibility None
Porch Deck
Building
Story 2
Foundation Brick/Mortar, Block
Sewer Septic On Site
Water Municipal Water
New Construction No
Others
Tax ID 028934033435440000
Acceptable Financing Cash, Conventional, FHA, USDA Loan, VA Loan
Listing Terms Cash, Conventional, FHA, USDA Loan, VA Loan
Special Listing Condition None
Read Less
Want to know what your home might be worth? Contact us for a FREE valuation!

Our team is ready to help you sell your home for the highest possible price ASAP







