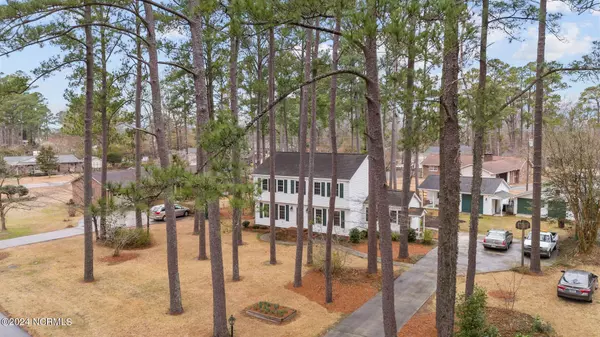$400,000
$435,000
8.0%For more information regarding the value of a property, please contact us for a free consultation.
5114 Springwood Drive Trent Woods, NC 28562
4 Beds
3 Baths
2,222 SqFt
Key Details
Sold Price $400,000
Property Type Single Family Home
Sub Type Single Family Residence
Listing Status Sold
Purchase Type For Sale
Square Footage 2,222 sqft
Price per Sqft $180
Subdivision Country Club Park
MLS Listing ID 100425279
Sold Date 02/29/24
Style Wood Frame
Bedrooms 4
Full Baths 2
Half Baths 1
HOA Y/N No
Originating Board North Carolina Regional MLS
Year Built 1974
Annual Tax Amount $2,152
Lot Size 0.486 Acres
Acres 0.49
Lot Dimensions 125 X 168
Property Description
This Traditional Two Story Home on a little under a half acre lot in desirable Trent Woods was designed, built and has been home to the current family for 50 years. She is ready for her new family to move in!!! This property offers two large outbuildings as well. The Barn is 18 X 29 (sketch included in documents) has three sections and second floor storage. Garage/Workshop is 30 X 16 and includes a front porch with swing. This building offers a one car garage space and large workshop w/electric and water hooked up. Step into the front door and you have formal living (multiple uses for this area) and formal dining room. Open sunny kitchen with breakfast nook and large window overlooking the lushly landscaped backyard area. Abundant cabinetry and countertops for prep and serving space. The kitchen includes a large pantry great for overflow storage. Washer/Dryer hookups in closet off of the kitchen. Next is a great sized Family Room making for wonderful flow for family gatherings and entertaining. Family Room features a wood burning FP w/white brick hearth and to the ceiling surround. Next to the FP is a built in bookshelf w/under cabinets. Off the Family Room is a half bath for guests. The home has a side entry from the large parking pad area which brings you into a room that is large enough to be used as a mudroom/home office/craft/sewing room, etc. Upstairs you have a Primary Bedroom with private bath. The bathroom offers a step in shower & a large linen closet. Three more very good size bedrooms finish off second floor as well as a full hall BR. Home had Vinyl Siding and new windows installed in 2007. New 30 year architectural shingles installed in 2006. HVACs were replaced in 2019 and 2020. Too many features of the home to include here, but attached is a Features Sheet and Exterior Features Sheet. Home has been lovingly cared for and is ready for new owner to update it to new owners desires! There is a well that services outdoor spigots.
Location
State NC
County Craven
Community Country Club Park
Zoning Residential
Direction Chelsea Road to Right on Trent Woods Drive. (Country Club Rd-Left on Trent Woods Dr). Follow over Wilson Creek, take a right on Hawthorne. Take a left on Springwood Drive. House is up on the right.
Rooms
Other Rooms See Remarks, Barn(s), Workshop
Basement Crawl Space
Primary Bedroom Level Non Primary Living Area
Interior
Interior Features Intercom/Music, Workshop, Bookcases, Pantry, Eat-in Kitchen
Heating Gas Pack, Electric, Heat Pump, Natural Gas, Propane
Cooling Central Air
Flooring Carpet, Vinyl, Wood
Window Features Blinds
Appliance Stove/Oven - Electric, Humidifier/Dehumidifier, Dishwasher
Laundry Laundry Closet, In Kitchen
Exterior
Garage Concrete, Off Street, On Site
Garage Spaces 1.0
Utilities Available See Remarks, Natural Gas Connected
Waterfront No
Roof Type Architectural Shingle
Porch Deck
Building
Story 2
Sewer Septic On Site
Water Municipal Water, Well
New Construction No
Schools
Elementary Schools A. H. Bangert
Middle Schools H. J. Macdonald
High Schools New Bern
Others
Tax ID 8-061-A-039
Acceptable Financing Cash, Conventional, FHA, VA Loan
Listing Terms Cash, Conventional, FHA, VA Loan
Special Listing Condition None
Read Less
Want to know what your home might be worth? Contact us for a FREE valuation!

Our team is ready to help you sell your home for the highest possible price ASAP







