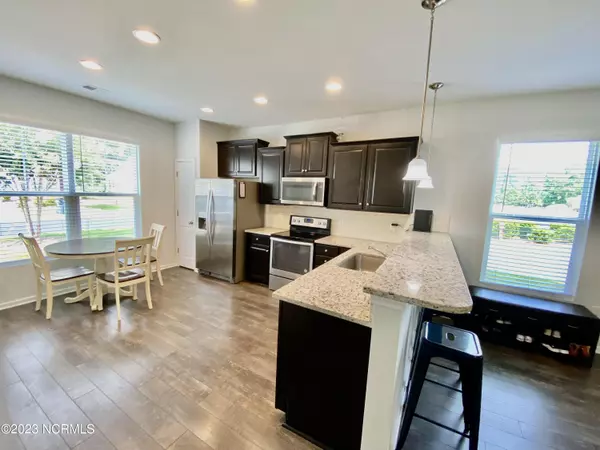$280,000
$299,000
6.4%For more information regarding the value of a property, please contact us for a free consultation.
307 Bulkhead Bend Carolina Shores, NC 28467
3 Beds
3 Baths
1,797 SqFt
Key Details
Sold Price $280,000
Property Type Townhouse
Sub Type Townhouse
Listing Status Sold
Purchase Type For Sale
Square Footage 1,797 sqft
Price per Sqft $155
Subdivision Beacon Townes
MLS Listing ID 100397864
Sold Date 03/22/24
Style Wood Frame
Bedrooms 3
Full Baths 2
Half Baths 1
HOA Fees $4,260
HOA Y/N Yes
Originating Board North Carolina Regional MLS
Year Built 2017
Property Description
The best lot and the best value in the subdivision! Overlooking the duck pond, this end unit is walking distance to the pool! Maintenance free living will free you up to golf all the amazing nearby courses and top the day off with some Calabash delicacies. No stairs to climb in this first floor owner's suite with double sinks and huge, walk in closet. Two additional bedrooms, full bathroom and loft area comprises the second floor. Granite kitchen countertops and laminate flooring provide the luxury you've been looking for! Wrap up the evening, or start the day, on the screened in back porch abutting the private, wooded landscape. Your favorite ride will be safe and sound in your side entry garage. Follow the walking path to multiple restaurants, grocery store, coffee shop, wine bar, nail salon, and more. Prescriptions available right at the corner with Publix being constructed next door. HOA dues cover master insurance as well. Welcome Home!
Location
State NC
County Brunswick
Community Beacon Townes
Zoning R
Direction From 17S/Ocean Highway West, take a right onto Pilothouse Place, then a left onto Bulkhead Bend.
Rooms
Basement None
Primary Bedroom Level Primary Living Area
Interior
Interior Features Master Downstairs, 9Ft+ Ceilings, Tray Ceiling(s), Ceiling Fan(s), Walk-In Closet(s)
Heating Electric, Heat Pump
Cooling Central Air
Flooring Carpet, Laminate, Tile
Fireplaces Type None
Fireplace No
Window Features Blinds
Appliance Stove/Oven - Electric, Microwave - Built-In, Dishwasher
Laundry In Kitchen
Exterior
Exterior Feature Shutters - Board/Hurricane
Garage Concrete
Garage Spaces 1.0
Pool In Ground
Utilities Available Community Water
Waterfront No
Waterfront Description None
View Pond
Roof Type Architectural Shingle
Accessibility None
Porch Screened
Building
Lot Description Corner Lot
Story 2
Foundation Slab
Sewer Community Sewer
Structure Type Shutters - Board/Hurricane
New Construction No
Schools
Elementary Schools Jessie Mae Monroe
Middle Schools Shallotte
High Schools West Brunswick
Others
Tax ID 240fd024
Acceptable Financing Cash, Conventional
Listing Terms Cash, Conventional
Special Listing Condition None
Read Less
Want to know what your home might be worth? Contact us for a FREE valuation!

Our team is ready to help you sell your home for the highest possible price ASAP







