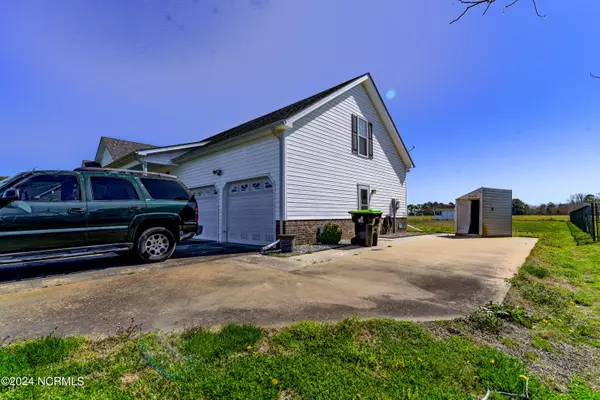$325,000
$335,000
3.0%For more information regarding the value of a property, please contact us for a free consultation.
991 Bateman DR Elizabeth City, NC 27909
3 Beds
2 Baths
2,044 SqFt
Key Details
Sold Price $325,000
Property Type Single Family Home
Sub Type Single Family Residence
Listing Status Sold
Purchase Type For Sale
Square Footage 2,044 sqft
Price per Sqft $159
Subdivision Bateman Estates
MLS Listing ID 100432397
Sold Date 04/30/24
Style Wood Frame
Bedrooms 3
Full Baths 2
HOA Y/N No
Originating Board North Carolina Regional MLS
Year Built 2008
Lot Size 0.580 Acres
Acres 0.58
Lot Dimensions 243x104
Property Description
Welcome to your country retreat! Nestled conveniently close to the Coast Guard base and the vibrant city of Elizabeth City, this charming 3-bedroom, 2-bathroom single-story home offers comfort, convenience, and an additional finished room over the garage .
Step inside to discover a spacious layout perfect for modern living, with a light-filled living room, a functional kitchen featuring ample storage and counter space, and a cozy dining area for gathering with loved ones.
The master bedroom boasts an ensuite bathroom, providing a private sanctuary for relaxation. Two additional bedrooms offer versatility for guests, a home office, or hobbies.
Outside, enjoy over half an acre of lush yard space, providing endless possibilities for gardening, outdoor recreation, and entertaining. The large back deck is ideal for summer barbecues or simply soaking up the sunshine.
Convenience is key with a two-car attached garage for parking and storage, while the fully floored attic offers additional space for your belongings.
Don't miss the opportunity to make this delightful coastal oasis your own - schedule a showing today!
Location
State NC
County Pasquotank
Community Bateman Estates
Zoning r-15
Direction Hughes Blvd, to NC 344 S, left onto Consolidated Rd, Right onto Bayside Rd, left onto Davis Bay rd, left onto Bateman Drive, house on the right.
Location Details Mainland
Rooms
Other Rooms Shed(s)
Primary Bedroom Level Primary Living Area
Interior
Interior Features Ceiling Fan(s)
Heating Electric, Heat Pump
Cooling Central Air
Flooring Carpet, Tile, Vinyl
Fireplaces Type None
Fireplace No
Appliance Stove/Oven - Electric, Refrigerator, Dishwasher
Exterior
Garage Attached, Concrete
Garage Spaces 2.0
Utilities Available Community Water
Waterfront No
Roof Type Architectural Shingle
Porch Deck, Porch
Building
Story 1
Entry Level One
Foundation Block
Sewer Septic On Site
New Construction No
Others
Tax ID 894203226831
Acceptable Financing Cash, Conventional, FHA, USDA Loan, VA Loan
Listing Terms Cash, Conventional, FHA, USDA Loan, VA Loan
Special Listing Condition None
Read Less
Want to know what your home might be worth? Contact us for a FREE valuation!

Our team is ready to help you sell your home for the highest possible price ASAP







