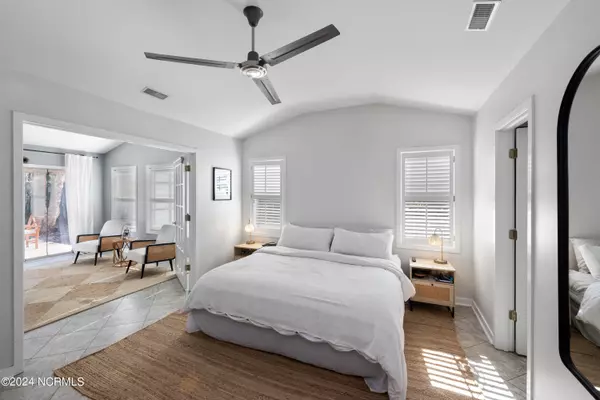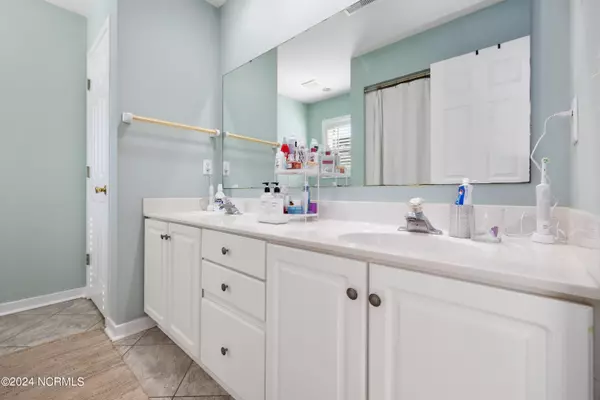$540,000
$549,000
1.6%For more information regarding the value of a property, please contact us for a free consultation.
1305 Portside DR Wilmington, NC 28405
3 Beds
3 Baths
1,748 SqFt
Key Details
Sold Price $540,000
Property Type Single Family Home
Sub Type Single Family Residence
Listing Status Sold
Purchase Type For Sale
Square Footage 1,748 sqft
Price per Sqft $308
Subdivision Eastport
MLS Listing ID 100431169
Sold Date 05/17/24
Style Wood Frame
Bedrooms 3
Full Baths 2
Half Baths 1
HOA Fees $2,100
HOA Y/N Yes
Originating Board North Carolina Regional MLS
Year Built 1995
Lot Size 6,534 Sqft
Acres 0.15
Lot Dimensions 60 X 109
Property Description
Welcome to 1305 Portside, where coastal living meets convenience in the heart of the coveted Wilmington/Wrightsville Beach bubble. This charming 3-bedroom, 2.5-bathroom patio home offers the perfect retreat for those seeking a low-maintenance lifestyle without sacrificing proximity to the beach and all the amenities of this vibrant area. With beach access just a few miles away, you can trade waiting in beach traffic for a leisurely electric bike ride down to the shore. Thanks to its prime location, residents of Eastport enjoy unparalleled convenience and accessibility to the area's top attractions and amenities. But the perks of this property don't end there. The nearby CenterPoint development adds to the allure of the neighborhood, offering luxurious multi-use spaces and enhancing the walkability of the area. Plus, with an oversized garage and ample parking available, you'll have plenty of room for both guests and all your beach gear. It's no wonder that units in this community rarely come on the market—owners relish the close proximity to everything the area has to offer, coupled with the low-maintenance pace of living that allows for more time to enjoy the coastal lifestyle.
Location
State NC
County New Hanover
Community Eastport
Zoning R-10
Direction East onto US-74 E/Eastwood Rd. Use the left lane to turn left onto Military Cutoff Rd. Turn left at the 1st cross street onto Viking Ln. Turn left onto Portside Dr. Destination will be on the left.
Location Details Mainland
Rooms
Primary Bedroom Level Primary Living Area
Interior
Interior Features Master Downstairs
Heating Electric, Forced Air
Cooling Central Air
Flooring Tile
Exterior
Garage Paved
Garage Spaces 2.0
Waterfront No
Roof Type Shingle
Porch Patio
Building
Story 1
Entry Level One
Foundation Slab
Sewer Municipal Sewer
Water Municipal Water
New Construction No
Others
Tax ID R05608-010-003-000
Acceptable Financing Cash, Conventional
Listing Terms Cash, Conventional
Special Listing Condition None
Read Less
Want to know what your home might be worth? Contact us for a FREE valuation!

Our team is ready to help you sell your home for the highest possible price ASAP







