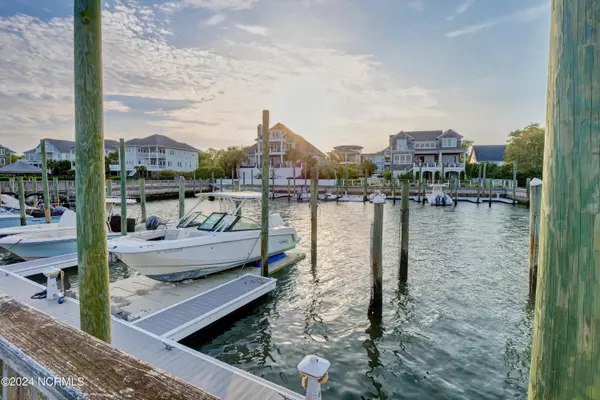$1,850,000
$1,799,999
2.8%For more information regarding the value of a property, please contact us for a free consultation.
6319 Towles RD Wilmington, NC 28409
4 Beds
4 Baths
4,351 SqFt
Key Details
Sold Price $1,850,000
Property Type Single Family Home
Sub Type Single Family Residence
Listing Status Sold
Purchase Type For Sale
Square Footage 4,351 sqft
Price per Sqft $425
Subdivision Saucier Estates
MLS Listing ID 100438952
Sold Date 05/21/24
Style Steel Frame,Wood Frame
Bedrooms 4
Full Baths 4
HOA Y/N No
Originating Board North Carolina Regional MLS
Year Built 1999
Annual Tax Amount $7,144
Lot Size 0.460 Acres
Acres 0.46
Lot Dimensions 100 x 200 x 100 x 200
Property Description
This coastal-designed home on coveted Towles Rd offers the perfect boating lifestyle with a deep-water 24 Ft boat slip in the community marina located on the Intracoastal Waterway along with deeded access to the private Towles Rd boat ramp on the ICWW. Also, highly desirable, and rare, is the 4-car attached garage and abundant guest parking. This move-in ready 4 BR, 4 Bath home offers a reverse and open floor plan and mostly one-level living. Entering the home from the wrap-around covered front porch, the foyer and adjacent dining room boast an impressive cathedral ceiling with skylights and built-ins surrounding a gas-log fireplace. The high ceilings continue in the open epicurean kitchen featuring beautiful granite counters, maple cabinets, a tiled backsplash, stainless-steel appliances and double ovens. A chef's delight is the walk-in pantry with custom shelving. It's perfect for entertaining with a large center island, breakfast bar and beverage center. The open and voluminous great room has a luxurious coffered ceiling, a wall of windows offering plenty of light, built-in window seating and an informal dining area. Patio doors open to an expansive rear deck, perfect for al-fresco dining and entertaining. Relax in the spa-like primary suite featuring a large bedroom area, an enormous walk-in closet and cozy sitting area with built-in bookshelves and a double-sided gas-log fireplace. In the primary bathroom one can relax in the soaking tub while enjoying the warmth of the gas-log fireplace. Other features include built-in shelving, a dual-headed frameless tiled shower, dual vanities, and water-closet. An elegant home office boasts custom built-in wall and base cabinets with granite counters, a desk, file storage, a wet bar and wine-refrigerator. A patio door leads to the sumptuous wrap-around covered front porch with plenty of room to relax and enjoy the salt air and coastal breezes. On the lower level is an enormous 16' x 44' bonus room offering flexible space as a den, gym, recreation room. etc. Other special features in this fine residence include a swim spa/hot tub on a covered rear patio, sturdy I-beam steel construction on the lower level, hardwood floors in all living areas and bedrooms, plantation shutters, an outdoor shower, and a fenced rear yard with mature palms and shrubs. Towles Road is a highly desirable coastal community offering unspoiled and natural vistas that include tidal ponds marshes, waterfowl and other wildlife, walking trails to neighboring communities and no HOA dues. By car, it's conveniently located 5 minutes to first class stores and restaurants at Mayfaire and Wrightsville Beach. By boat, take a 2-minute jaunt to the inlet for a day of ocean fishing, dock and dine at the waterfront restaurants on the Intracoastal Waterway or anchor your boat at nearby Masonboro Island to enjoy the white sandy beaches and clear ocean water. Don't miss out on this exceptional opportunity to enjoy a coastal and boating lifestyle.
Location
State NC
County New Hanover
Community Saucier Estates
Zoning R-20
Direction From Eastwood/Military Cutoff intersection, head towards Oleander Drive. cross over Bradley Creek bridge, left turn onto Greenville Loop Rd at the Exxon Station. Towles Rd is the 4th turn on the left at the curve. 6319 is on the left.
Location Details Mainland
Rooms
Other Rooms Shower, Storage
Basement None
Primary Bedroom Level Primary Living Area
Interior
Interior Features Foyer, Workshop, Kitchen Island, Master Downstairs, 9Ft+ Ceilings, Vaulted Ceiling(s), Ceiling Fan(s), Hot Tub, Pantry, Skylights, Walk-in Shower, Wet Bar, Walk-In Closet(s)
Heating Fireplace(s), Electric, Forced Air, Propane, Zoned
Cooling Central Air, Zoned
Flooring Concrete, Tile, Wood
Fireplaces Type Gas Log
Fireplace Yes
Window Features Thermal Windows,Blinds
Appliance Refrigerator, Double Oven, Disposal, Dishwasher, Cooktop - Gas, Convection Oven, Bar Refrigerator
Laundry Hookup - Dryer, Washer Hookup, Inside
Exterior
Exterior Feature Shutters - Board/Hurricane, Outdoor Shower, Irrigation System
Garage Electric Vehicle Charging Station, Garage Door Opener, Off Street, Paved
Garage Spaces 4.0
Pool Above Ground, See Remarks
Waterfront No
Waterfront Description Boat Ramp,Deeded Water Access,Deeded Water Rights,Water Access Comm,Water Depth 4+,Waterfront Comm
View Marsh View
Roof Type Shingle
Accessibility Accessible Doors, Accessible Approach with Ramp
Porch Open, Covered, Deck, Porch, Wrap Around
Building
Story 2
Entry Level Two
Foundation Other
Sewer Municipal Sewer
Water Municipal Water
Structure Type Shutters - Board/Hurricane,Outdoor Shower,Irrigation System
New Construction No
Others
Tax ID R06313-003-054-000
Acceptable Financing Cash, Conventional
Listing Terms Cash, Conventional
Special Listing Condition None
Read Less
Want to know what your home might be worth? Contact us for a FREE valuation!

Our team is ready to help you sell your home for the highest possible price ASAP







