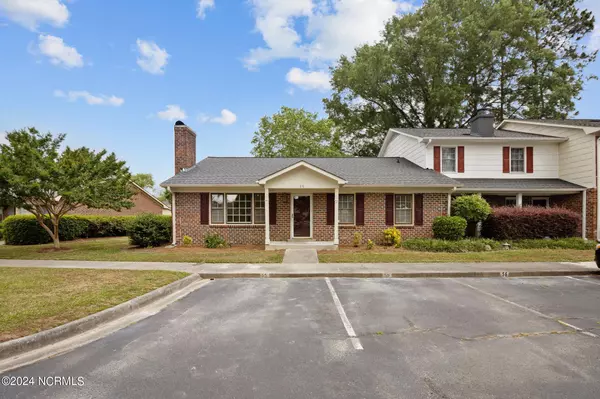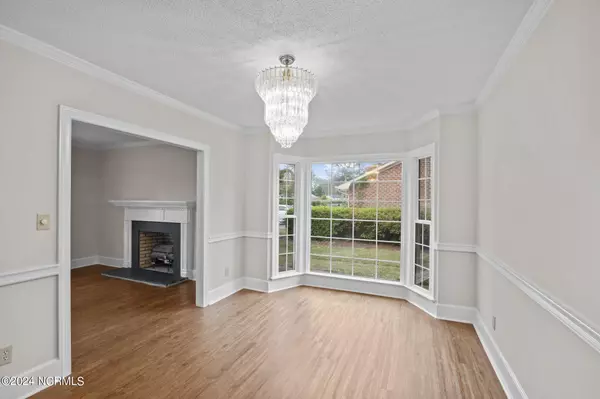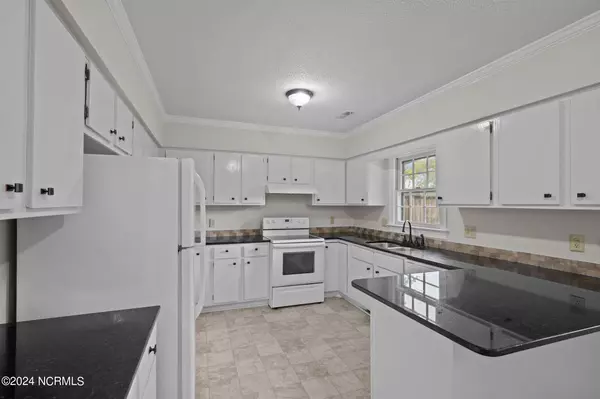$205,000
$185,000
10.8%For more information regarding the value of a property, please contact us for a free consultation.
55 Barnes ST Greenville, NC 27858
3 Beds
2 Baths
1,476 SqFt
Key Details
Sold Price $205,000
Property Type Townhouse
Sub Type Townhouse
Listing Status Sold
Purchase Type For Sale
Square Footage 1,476 sqft
Price per Sqft $138
Subdivision Windy Ridge
MLS Listing ID 100444316
Sold Date 06/03/24
Style Wood Frame
Bedrooms 3
Full Baths 2
HOA Fees $2,100
HOA Y/N Yes
Originating Board North Carolina Regional MLS
Year Built 1976
Annual Tax Amount $1,202
Lot Size 2,614 Sqft
Acres 0.06
Lot Dimensions 33X33
Property Description
Welcome to this charming one-story end unit townhome nestled in the desirable neighborhood of Windy Ridge! Boasting 3 bedrooms and 2 bathrooms, this home offers the perfect blend of comfort and convenience. Step inside to discover an interior that has been freshly painted throughout, creating a bright and inviting atmosphere. The kitchen boasts granite counters and comes fully equipped with a washer, dryer, and refrigerator included. Enjoy the convenience of assigned parking and cable included in the HOA dues. Outside, you'll find a private backyard patio complete with a grassy area and storage, ideal for relaxing or entertaining guests. The beautiful bay window in the dining area floods the space with natural light, creating a welcoming ambiance for gatherings. With LVP flooring throughout, maintenance is a breeze. Located close to Greenville Boulevard and the ECU campus, this home offers easy access to shopping, dining, and entertainment options. Don't miss your chance to make this wonderful property your own! Schedule your showing today.
Location
State NC
County Pitt
Community Windy Ridge
Zoning R6
Direction via E Fire Tower Rd and E 14th St Head southeast toward E Arlington Blvd Turn right onto E Arlington Blvd Turn left onto E Fire Tower Rd Pass by McDonald's (on the left) Turn left onto E 14th St Turn left onto Barnes St Destination will be on the right
Location Details Mainland
Rooms
Other Rooms Storage
Primary Bedroom Level Primary Living Area
Interior
Interior Features Master Downstairs, Ceiling Fan(s), Pantry, Walk-in Shower
Heating Electric, Heat Pump
Cooling Central Air
Flooring LVT/LVP, Parquet, Vinyl
Window Features Blinds
Appliance Washer, Refrigerator, Dryer
Laundry Hookup - Dryer, In Hall, Washer Hookup
Exterior
Garage Assigned, Lighted
Waterfront No
Roof Type Shingle
Porch Enclosed, Patio
Building
Story 1
Entry Level One
Foundation Raised, Slab
Sewer Municipal Sewer
Water Municipal Water
New Construction No
Others
Tax ID 032339
Acceptable Financing Cash, Conventional, FHA, VA Loan
Listing Terms Cash, Conventional, FHA, VA Loan
Special Listing Condition None
Read Less
Want to know what your home might be worth? Contact us for a FREE valuation!

Our team is ready to help you sell your home for the highest possible price ASAP







