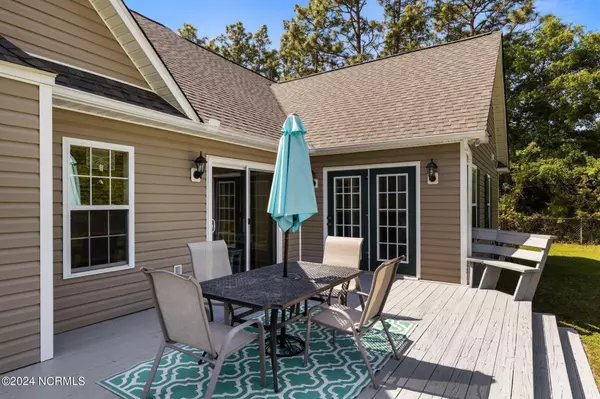$375,000
$385,000
2.6%For more information regarding the value of a property, please contact us for a free consultation.
366 Barrington RDG Bogue, NC 28570
3 Beds
2 Baths
2,177 SqFt
Key Details
Sold Price $375,000
Property Type Single Family Home
Sub Type Single Family Residence
Listing Status Sold
Purchase Type For Sale
Square Footage 2,177 sqft
Price per Sqft $172
Subdivision Lake Arthur Estates
MLS Listing ID 100442057
Sold Date 06/12/24
Style Wood Frame
Bedrooms 3
Full Baths 2
HOA Y/N No
Originating Board North Carolina Regional MLS
Year Built 2002
Annual Tax Amount $1,105
Lot Size 0.500 Acres
Acres 0.5
Lot Dimensions 71x232x94x266
Property Description
Don't miss out on this meticulously maintained 3-bedroom 2 bath home in the Croatan School District and only 7 miles to the Emerald Isle public beach access! This ranch style home in Lake Arthur Estates features a split floor plan with 2 flex spaces-an office or music room and a bonus room above the garage. The private master bedroom with ensuite features vaulted ceilings, large WIC and access to the back deck. There are two additional bedrooms with a full bath in between. Other features include an open kitchen with breakfast bar, quartz countertops and SS appliances. The inviting foyer showcases the vaulted ceilings in the living room with gas fireplace. Newer wide plank LVP flooring throughout the first level. New HVAC in 2022. New bronze certified /Fortified roof in 2019. Nicely landscaped yard with shallow well for irrigation, fenced in back yard and shed with lean to. 2 car garage with epoxy flooring. No HOA fees. Restrictive covenants do not allow chickens/Poultry. Conveniently located between Cherry Point, Morehead City and Jacksonville. Close to grocery, home improvement and medical facilities. Schedule your showing today!
Location
State NC
County Carteret
Community Lake Arthur Estates
Zoning Residential
Direction HWY 24 heading east Turn left on Bogue Loop Road. Turn Left into Lake Arthur Estates. Turn Left on Millicent Ct. Turn Right on Barrington Ridge. Home on the left.
Location Details Mainland
Rooms
Other Rooms Shed(s), See Remarks, Storage
Basement None
Primary Bedroom Level Primary Living Area
Interior
Interior Features Foyer, Solid Surface, Master Downstairs, Vaulted Ceiling(s), Ceiling Fan(s), Walk-In Closet(s)
Heating Heat Pump, Electric
Cooling Central Air
Flooring LVT/LVP, Carpet
Appliance Stove/Oven - Electric, Refrigerator, Microwave - Built-In, Dishwasher
Exterior
Exterior Feature Irrigation System
Garage Other
Garage Spaces 2.0
Pool None
Waterfront No
Roof Type Shingle,Composition
Accessibility None
Porch Covered, Deck, Porch
Building
Lot Description Interior Lot, Level
Story 1
Entry Level One
Foundation Slab
Sewer Septic On Site
Water Municipal Water
Structure Type Irrigation System
New Construction No
Others
Tax ID 539503049022000
Acceptable Financing Cash, Conventional, FHA, USDA Loan, VA Loan
Listing Terms Cash, Conventional, FHA, USDA Loan, VA Loan
Special Listing Condition None
Read Less
Want to know what your home might be worth? Contact us for a FREE valuation!

Our team is ready to help you sell your home for the highest possible price ASAP







