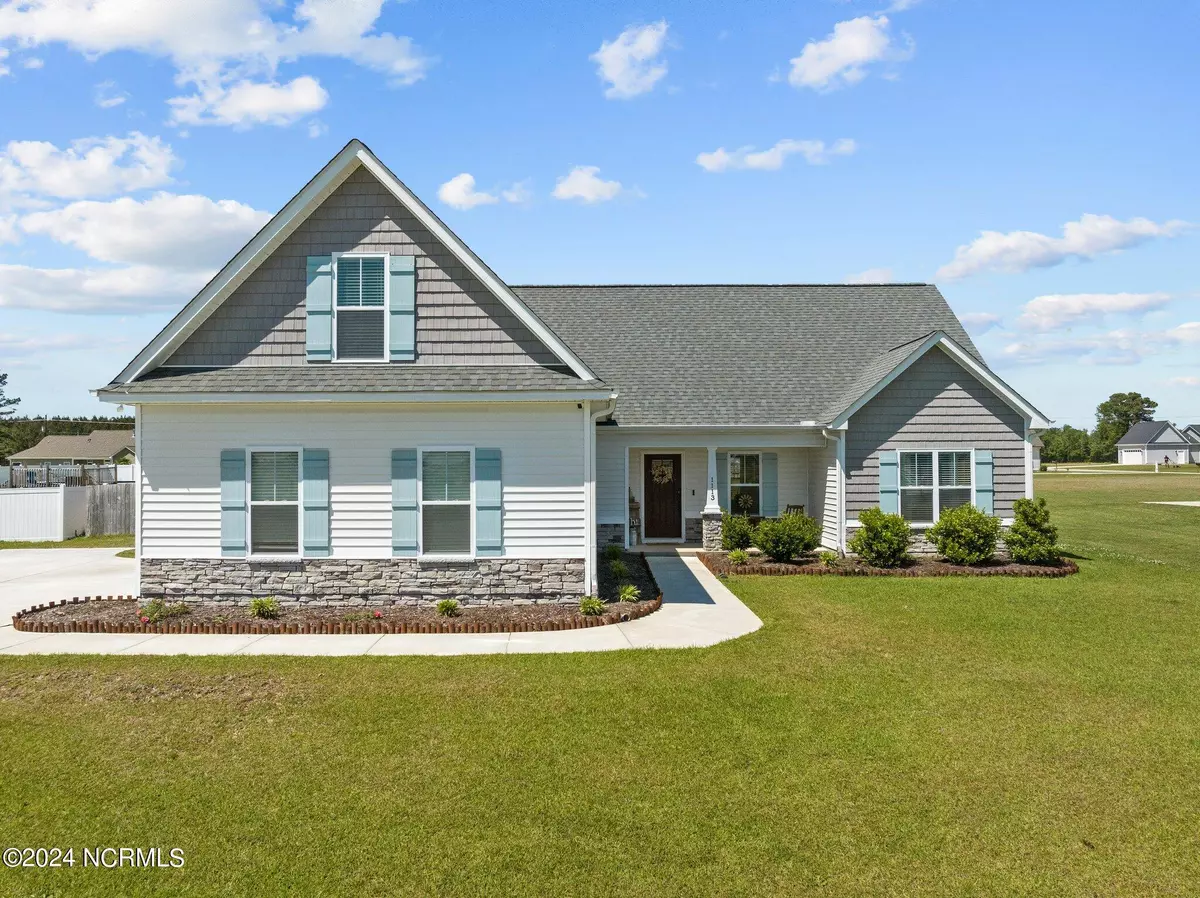$330,000
$330,000
For more information regarding the value of a property, please contact us for a free consultation.
1113 Catesby CT Ayden, NC 28513
3 Beds
2 Baths
1,960 SqFt
Key Details
Sold Price $330,000
Property Type Single Family Home
Sub Type Single Family Residence
Listing Status Sold
Purchase Type For Sale
Square Footage 1,960 sqft
Price per Sqft $168
Subdivision Wildflower Ridge
MLS Listing ID 100440935
Sold Date 07/01/24
Style Wood Frame
Bedrooms 3
Full Baths 2
HOA Fees $375
HOA Y/N Yes
Originating Board North Carolina Regional MLS
Year Built 2021
Annual Tax Amount $1,894
Lot Size 0.570 Acres
Acres 0.57
Lot Dimensions .57
Property Description
PRICE IMPROVEMENT AND SELLER OFFERING $5,000 CREDIT TOWARDS BUYER'S CLOSING COSTS! Welcome to your safe haven! This stunning 3-bedroom, 2-bathroom home boasts a clever split floor plan, ensuring privacy and tranquility in your day-to-day living. The heart of the home, the kitchen, features granite countertops, stainless steel appliances, and a spacious breakfast bar perfect for entertaining. Step into the master suite and find plenty of space for a king size bed with a luxurious en-suite bath. Ascend to the upper level and discover the multi-functional bonus room complete with a closet, offering flexibility as an extra bedroom, playroom, or private office. Adjacent to this space, the vast walk-in attic provides tons of storage space. A sizable laundry and mudroom that leads out to the side entry two-car garage, offering a seamless transition from outdoors to indoors. While the backyard is a paradise awaiting your furry friends to roam and play. This property is not just a home; it's a lifestyle ready for you to embrace!
Location
State NC
County Pitt
Community Wildflower Ridge
Zoning RR
Direction From Old Tar Rd, turn right at stop sign onto Ayden Golf Club Rd. Take the first right onto Hines Dr. Exd. Turn left onto Bellflower Dr and turn right onto Catesby Ct. Home will be on the right in the cul-de-sac.
Location Details Island
Rooms
Primary Bedroom Level Primary Living Area
Interior
Interior Features Master Downstairs, Tray Ceiling(s), Ceiling Fan(s), Pantry, Walk-in Shower, Eat-in Kitchen, Walk-In Closet(s)
Heating Electric, Heat Pump
Cooling Central Air
Flooring LVT/LVP, Carpet
Fireplaces Type None
Fireplace No
Window Features Blinds
Appliance Washer, Stove/Oven - Electric, Refrigerator, Microwave - Built-In, Dryer, Dishwasher
Laundry Inside
Exterior
Garage On Site, Paved
Garage Spaces 2.0
Waterfront No
Roof Type Architectural Shingle
Porch Patio
Building
Story 2
Entry Level One and One Half
Foundation Raised, Slab
Sewer Septic On Site
Water Municipal Water
New Construction No
Others
Tax ID 086654
Acceptable Financing Cash, Conventional, FHA, USDA Loan, VA Loan
Listing Terms Cash, Conventional, FHA, USDA Loan, VA Loan
Special Listing Condition None
Read Less
Want to know what your home might be worth? Contact us for a FREE valuation!

Our team is ready to help you sell your home for the highest possible price ASAP







