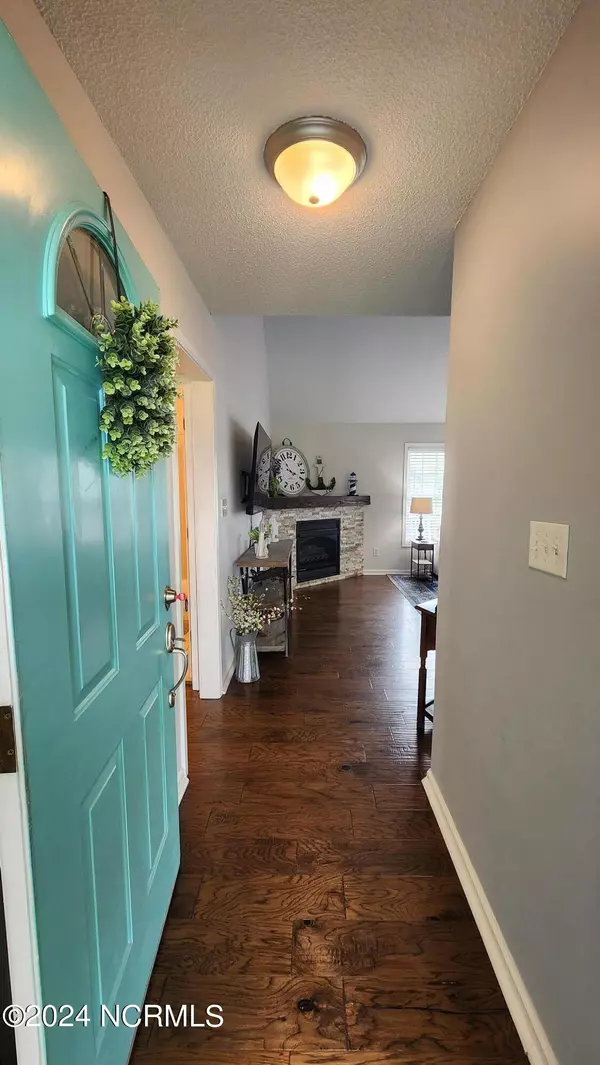$315,000
$314,900
For more information regarding the value of a property, please contact us for a free consultation.
996 Perkins Lane Elizabeth City, NC 27909
3 Beds
2 Baths
1,633 SqFt
Key Details
Sold Price $315,000
Property Type Single Family Home
Sub Type Single Family Residence
Listing Status Sold
Purchase Type For Sale
Square Footage 1,633 sqft
Price per Sqft $192
Subdivision Peartree North Estates
MLS Listing ID 100447371
Sold Date 07/23/24
Style Wood Frame
Bedrooms 3
Full Baths 2
HOA Y/N No
Originating Board North Carolina Regional MLS
Year Built 2000
Lot Size 0.300 Acres
Acres 0.3
Lot Dimensions 81x128x96x124x20
Property Description
Soak in the peaceful country setting from your spacious front porch. Located less than 5 minutes from USCG base Elizabeth City and just down the road from Brothers Farm Market. This home will wow you with cathedral ceilings in the living area, guest bedroom and the primary suite bathroom. The updated kitchen features stainless appliances and stunning solid surface countertops. Beautiful hardwood floors run throughout the living area and into the primary bedroom. Primary suite includes a walk-in closet, large soaking tub, and walk-in tiled shower. 3 bedrooms plus a FROG. Don't miss the firepit in the fenced in backyard. There's also room to park a camper! No flood zone
Location
State NC
County Pasquotank
Community Peartree North Estates
Zoning R-10
Direction Halstead Blvd to Peartree Road, Left on Perkins Lane, property is on the left at the entrance to Peartree North Estates.
Location Details Mainland
Rooms
Basement Crawl Space, None
Primary Bedroom Level Primary Living Area
Interior
Interior Features Foyer, Solid Surface, Master Downstairs, Vaulted Ceiling(s), Ceiling Fan(s), Walk-in Shower, Walk-In Closet(s)
Heating Heat Pump, Electric
Cooling Central Air
Flooring Carpet, Tile, Wood
Fireplaces Type Gas Log
Fireplace Yes
Window Features Blinds
Appliance Stove/Oven - Electric, Refrigerator, Dishwasher, Cooktop - Electric
Laundry Hookup - Dryer, Laundry Closet, In Hall, Washer Hookup
Exterior
Garage Concrete, Garage Door Opener
Garage Spaces 2.0
Waterfront No
Roof Type Architectural Shingle
Porch Covered, Deck, Porch
Building
Lot Description Corner Lot
Story 2
Sewer Municipal Sewer
Water Municipal Water
New Construction No
Others
Tax ID 891202867764
Acceptable Financing Cash, Conventional, FHA, VA Loan
Listing Terms Cash, Conventional, FHA, VA Loan
Special Listing Condition None
Read Less
Want to know what your home might be worth? Contact us for a FREE valuation!

Our team is ready to help you sell your home for the highest possible price ASAP







