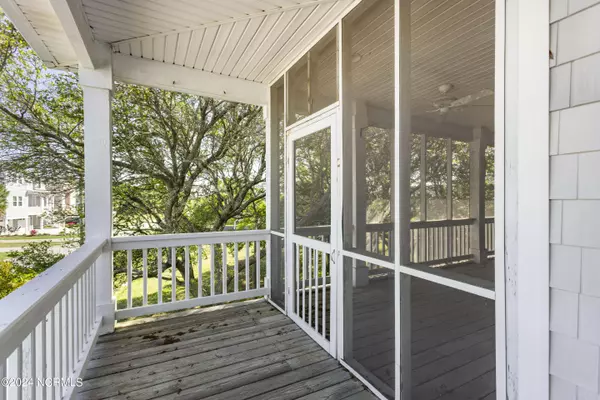$860,000
$915,000
6.0%For more information regarding the value of a property, please contact us for a free consultation.
601 Sandman Drive Kure Beach, NC 28449
3 Beds
3 Baths
2,373 SqFt
Key Details
Sold Price $860,000
Property Type Single Family Home
Sub Type Single Family Residence
Listing Status Sold
Purchase Type For Sale
Square Footage 2,373 sqft
Price per Sqft $362
Subdivision Kure Dunes
MLS Listing ID 100441038
Sold Date 08/12/24
Style Wood Frame
Bedrooms 3
Full Baths 2
Half Baths 1
HOA Fees $525
HOA Y/N Yes
Originating Board North Carolina Regional MLS
Year Built 2001
Annual Tax Amount $4,558
Lot Size 10,062 Sqft
Acres 0.23
Lot Dimensions 99x101x100x104
Property Description
This custom built home on a double corner lot in the highly desirable community of Kure Dunes, is only 2 blocks to the ocean.The lots can be subdivided back into two lots if the house were taken down. The house needs a lot to bring it back to it's original glory, but once done it will be a ''wow'' house. The large screened porch is shaded and boasts stunning ocean views. The same beautiful ocean views can be seen from the master bedroom sitting area, living room and breakfast nook. The elevator takes you downstairs where you will find 2 bedrooms and an over sized two car garage with workshop. The spacious kitchen features solid surface counter tops and custom built in maple cabinets. Enjoy Bose sound on the porch, master and bonus room with surround sound in the living room.Save the hassle of storm shutters because this home has Anderson windows rated to withstand up to 150 MPH winds. Enjoy beach living with wrap around porches and hardwoods in the main living areas.
Location
State NC
County New Hanover
Community Kure Dunes
Zoning RA-1A
Direction 421 south to Carolina Beach, right on Dow Road to Kure Beach, left on Fourth, home on the corner of Fourth and Sandman.
Location Details Island
Rooms
Basement None
Primary Bedroom Level Primary Living Area
Interior
Interior Features Solid Surface, Workshop, Elevator, 9Ft+ Ceilings, Ceiling Fan(s), Pantry, Reverse Floor Plan, Walk-in Shower, Walk-In Closet(s)
Heating Heat Pump, Electric
Cooling Central Air
Flooring Carpet, Tile, Wood
Window Features Thermal Windows,Storm Window(s),Blinds
Appliance Disposal, Dishwasher
Exterior
Garage Off Street, Paved
Garage Spaces 2.0
Waterfront No
Waterfront Description Deeded Beach Access
View Ocean
Roof Type Architectural Shingle
Porch Covered, Deck, Porch, Screened, Wrap Around
Building
Lot Description Corner Lot
Story 2
Foundation Other
Sewer Municipal Sewer
Water Municipal Water
New Construction No
Others
Tax ID R09213-024-001-000
Acceptable Financing Cash, Conventional, FHA, VA Loan
Listing Terms Cash, Conventional, FHA, VA Loan
Special Listing Condition None
Read Less
Want to know what your home might be worth? Contact us for a FREE valuation!

Our team is ready to help you sell your home for the highest possible price ASAP







